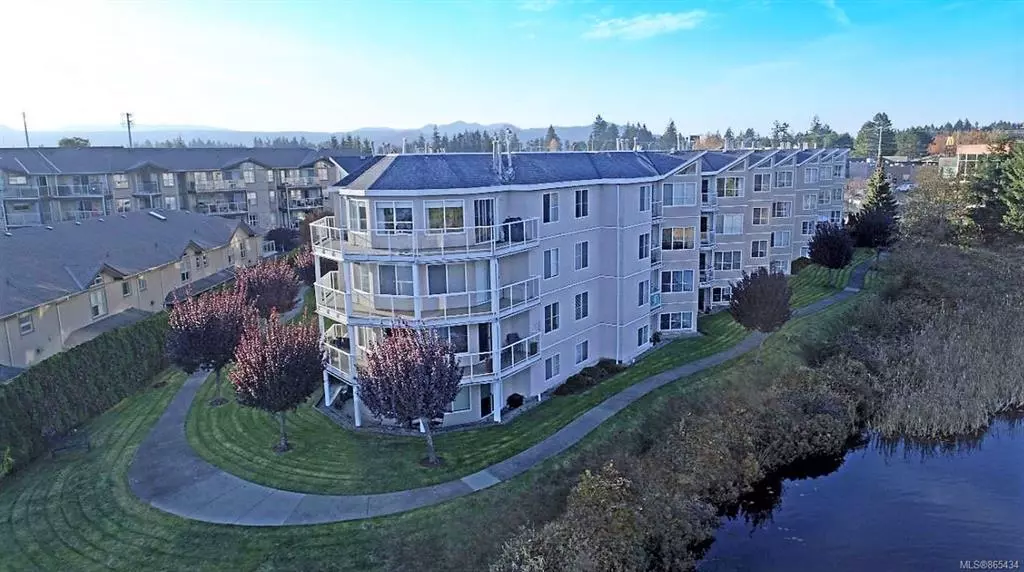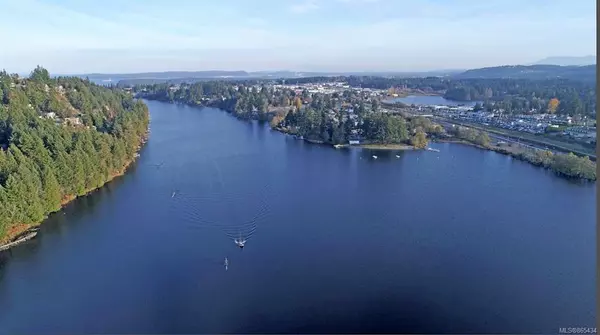$347,000
$349,000
0.6%For more information regarding the value of a property, please contact us for a free consultation.
4969 Wills Rd #106 Nanaimo, BC V9T 2K4
2 Beds
2 Baths
880 SqFt
Key Details
Sold Price $347,000
Property Type Condo
Sub Type Condo Apartment
Listing Status Sold
Purchase Type For Sale
Square Footage 880 sqft
Price per Sqft $394
MLS Listing ID 865434
Sold Date 05/21/21
Style Condo
Bedrooms 2
Rental Info Unrestricted
Year Built 1991
Annual Tax Amount $1,798
Tax Year 2020
Property Description
For more info click Multimedia - A lovely 880 sq ft 2 bed 2 bath open concept ground floor condo on shores of beautiful Long Lake.Spacious kitchen w convenient island.Master bed has a walk-thru closet with a 4 piece ensuite.Access to 2 doors to outside to visit Long Lake & Lakeview Point.Waterfront access & private dock.A must see. - For more info click Multimedia
Location
State BC
County Nanaimo Regional District
Area Na Uplands
Direction East
Rooms
Basement None
Main Level Bedrooms 2
Kitchen 1
Interior
Interior Features Controlled Entry, Dining/Living Combo, Elevator
Heating Electric
Cooling None
Flooring Carpet, Mixed, Vinyl
Fireplaces Number 1
Fireplaces Type Gas, Living Room
Fireplace 1
Window Features Blinds,Insulated Windows,Vinyl Frames,Window Coverings
Appliance Dishwasher, Dryer, F/S/W/D, Freezer, Oven/Range Electric, Range Hood, Refrigerator, Washer
Laundry In House
Exterior
Exterior Feature Balcony/Patio, Sprinkler System, Wheelchair Access
Utilities Available Cable To Lot, Electricity To Lot, Garbage, Phone To Lot
Amenities Available Bike Storage, Elevator(s), Secured Entry, Street Lighting
Waterfront 1
Waterfront Description Lake
View Y/N 1
View Mountain(s), Lake
Roof Type Asphalt Shingle
Handicap Access Accessible Entrance, Ground Level Main Floor, No Step Entrance, Primary Bedroom on Main, Wheelchair Friendly
Total Parking Spaces 1
Building
Lot Description Adult-Oriented Neighbourhood, Central Location, Dock/Moorage, Landscaped, Marina Nearby, Near Golf Course, Park Setting, Private, Quiet Area, Recreation Nearby, Shopping Nearby, In Wooded Area
Building Description Frame Wood,Glass,Insulation All,Stucco, Condo
Faces East
Story 4
Foundation Poured Concrete
Sewer Septic System
Water Municipal
Architectural Style Contemporary
Structure Type Frame Wood,Glass,Insulation All,Stucco
Others
HOA Fee Include Garbage Removal,Maintenance Grounds,Maintenance Structure,Property Management,Recycling,Sewer,Water
Ownership Freehold/Strata
Acceptable Financing Must Be Paid Off
Listing Terms Must Be Paid Off
Pets Description Aquariums, Birds, Caged Mammals, Cats, Dogs
Read Less
Want to know what your home might be worth? Contact us for a FREE valuation!

Our team is ready to help you sell your home for the highest possible price ASAP
Bought with eXp Realty





