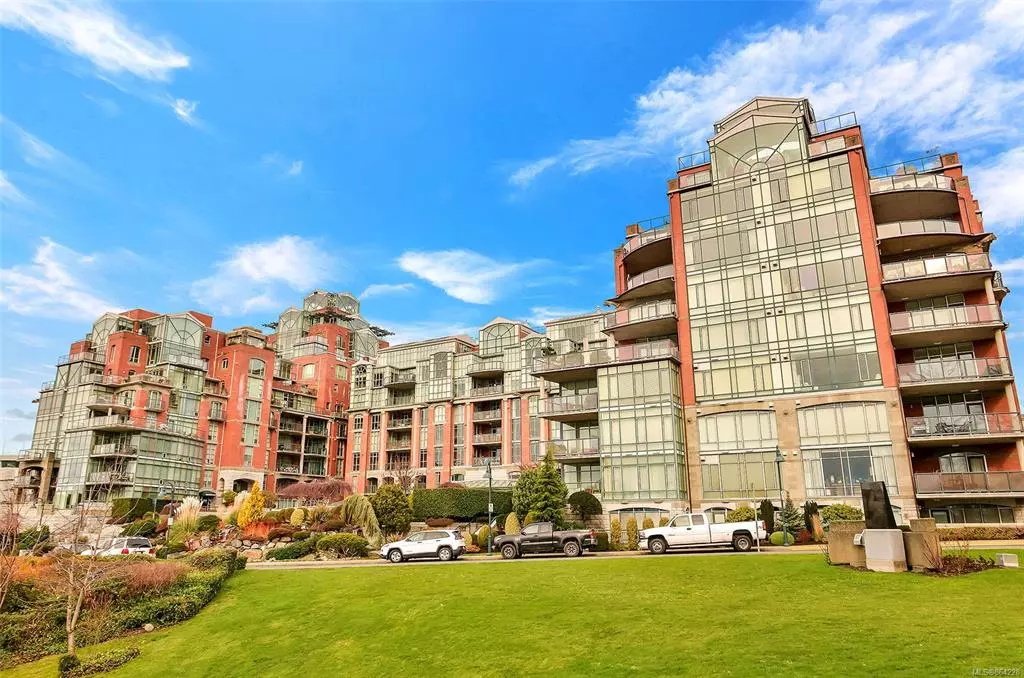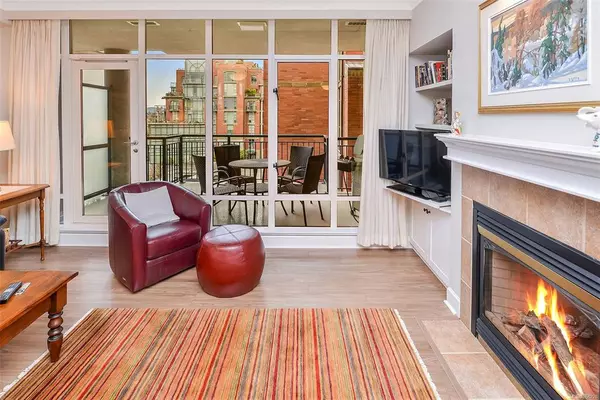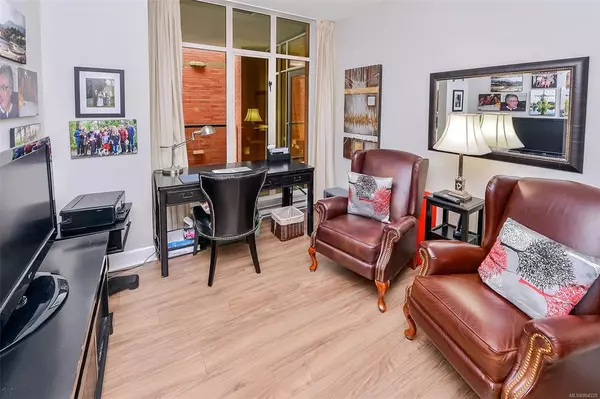$725,000
$745,000
2.7%For more information regarding the value of a property, please contact us for a free consultation.
21 Dallas Rd #627 Victoria, BC V8V 4Z9
2 Beds
2 Baths
1,058 SqFt
Key Details
Sold Price $725,000
Property Type Condo
Sub Type Condo Apartment
Listing Status Sold
Purchase Type For Sale
Square Footage 1,058 sqft
Price per Sqft $685
Subdivision Shoal Point
MLS Listing ID 864228
Sold Date 05/19/21
Style Condo
Bedrooms 2
HOA Fees $878/mo
Rental Info Some Rentals
Year Built 2003
Annual Tax Amount $3,389
Tax Year 2020
Lot Size 1,306 Sqft
Acres 0.03
Property Description
Welcome to your new home nestled on the James Bay waterfront. Enjoy ever-changing views of the harbour with ferries, float planes, cruise ships, birds, seals & whales all moving about this world-class location. Floor to ceiling windows provide views to the Sooke Hills - a large deck provides an easy transition to fresh air. The home features a bright kitchen w updated granite surfaces, gas range, ample countertop space & storge in the adjacent pantry/laundry room. The large dining/living combo enjoys views to the southwest & the warmth of a gas fireplace. Shoal Point’s iconic award-wining design is complimented by its fantastic location, perfect for long walks along the Dallas Rd. waterfront & easy proximity to local amenities. The building enjoys an indoor 25 meter lap pool, hot tub, steam room, sauna, gym, putting green & a concierge for enhanced security and convenience. Insurance renewed for 2021 (highly reduced premiums/deductibles), gas and hot water included in strata fee.
Location
State BC
County Capital Regional District
Area Vi James Bay
Direction Southwest
Rooms
Other Rooms Guest Accommodations
Main Level Bedrooms 2
Kitchen 1
Interior
Interior Features Bar, Closet Organizer, Dining/Living Combo
Heating Baseboard, Electric, Natural Gas
Cooling None
Flooring Carpet, Tile, Wood
Fireplaces Number 1
Fireplaces Type Gas, Living Room
Equipment Electric Garage Door Opener
Fireplace 1
Window Features Insulated Windows,Window Coverings
Appliance Built-in Range, Dishwasher, Dryer, Garburator, Microwave, Oven Built-In, Oven/Range Gas, Range Hood, Refrigerator, Washer
Laundry In Unit
Exterior
Exterior Feature Balcony/Deck, Lighting, Sprinkler System, Water Feature
Utilities Available Cable To Lot, Compost, Electricity To Lot, Garbage, Natural Gas To Lot, Phone To Lot, Recycling, Underground Utilities
Amenities Available Bike Storage, Elevator(s), Fitness Centre, Guest Suite, Meeting Room, Pool, Pool: Indoor, Recreation Facilities, Recreation Room, Sauna, Secured Entry, Security System, Spa/Hot Tub
View Y/N 1
View Mountain(s), Ocean
Roof Type Membrane,Metal,Tar/Gravel
Handicap Access Accessible Entrance, No Step Entrance, Wheelchair Friendly
Parking Type Attached, Underground
Total Parking Spaces 1
Building
Lot Description Central Location, Irregular Lot, Irrigation Sprinkler(s), Landscaped, Marina Nearby
Building Description Cement Fibre,Insulation: Ceiling,Insulation: Walls,Steel and Concrete,Stone, Condo
Faces Southwest
Story 10
Foundation Poured Concrete
Sewer Sewer To Lot
Water Municipal
Structure Type Cement Fibre,Insulation: Ceiling,Insulation: Walls,Steel and Concrete,Stone
Others
HOA Fee Include Caretaker,Concierge,Garbage Removal,Gas,Hot Water,Insurance,Property Management,Recycling
Tax ID 025-682-911
Ownership Freehold/Strata
Pets Description Aquariums, Birds, Cats, Dogs, Size Limit
Read Less
Want to know what your home might be worth? Contact us for a FREE valuation!

Our team is ready to help you sell your home for the highest possible price ASAP
Bought with Sotheby's International Realty Canada






