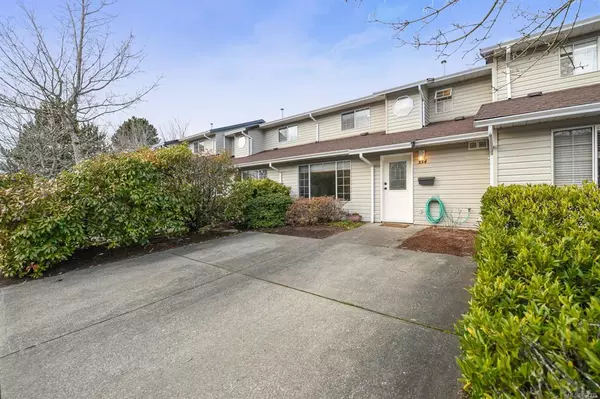$394,500
$394,500
For more information regarding the value of a property, please contact us for a free consultation.
680 Murrelet Dr #334 Comox, BC V9M 3P2
3 Beds
2 Baths
1,428 SqFt
Key Details
Sold Price $394,500
Property Type Townhouse
Sub Type Row/Townhouse
Listing Status Sold
Purchase Type For Sale
Square Footage 1,428 sqft
Price per Sqft $276
Subdivision Arbor Village
MLS Listing ID 864375
Sold Date 04/29/21
Style Main Level Entry with Upper Level(s)
Bedrooms 3
HOA Fees $235/mo
Rental Info No Rentals
Year Built 1993
Annual Tax Amount $1,972
Tax Year 2020
Property Description
CENTRALLY LOCATED beautiful 3 bed, 2 bath, 1428 sqft townhouse located in Comox is a great starter home for a growing family. This newly refinished townhome has a spacious main level living/family room at the front of the home with a newly renovated kitchen and dining nook. The 2 piece bathroom and laundry on the main floor contains lots of storage with new paint and laminate wood flooring throughout. Upstairs there is a 4 piece bath and three comfortably sized bedrooms that have all been freshly painted, with newly updated floor and trim. Back patio access is through the kitchen with a newly constructed shed for storage. With plenty of natural light, gas furnaces, forced hot air with city connected gas, water and sewage this house is move in ready. Two parking spots in front provide easy access. This unit is conveniently located within walking distance to schools, parks, trails and grocery stores. Strata fees are $235.83/month, no dogs allowed, no rentals.
Location
State BC
County Comox, Town Of
Area Cv Comox (Town Of)
Zoning RM 3.1
Direction Southeast
Rooms
Other Rooms Storage Shed
Basement None
Kitchen 1
Interior
Interior Features Breakfast Nook, Dining Room, Dining/Living Combo, Eating Area
Heating Forced Air, Natural Gas
Cooling None
Flooring Carpet, Laminate, Mixed
Fireplaces Number 1
Fireplaces Type Family Room, Gas
Fireplace 1
Window Features Vinyl Frames
Appliance F/S/W/D, Microwave, Oven/Range Electric, Range Hood
Laundry In House
Exterior
Exterior Feature Balcony/Patio, Low Maintenance Yard
Utilities Available Natural Gas Available
Amenities Available Common Area
Roof Type Asphalt Shingle
Handicap Access Accessible Entrance, Ground Level Main Floor, No Step Entrance
Parking Type Driveway
Total Parking Spaces 10
Building
Lot Description Central Location, Family-Oriented Neighbourhood, Level, Quiet Area, Shopping Nearby, Sidewalk
Building Description Frame Wood,Insulation: Ceiling,Insulation: Walls,Vinyl Siding, Main Level Entry with Upper Level(s)
Faces Southeast
Story 2
Foundation Poured Concrete
Sewer Sewer Connected
Water Municipal
Additional Building None
Structure Type Frame Wood,Insulation: Ceiling,Insulation: Walls,Vinyl Siding
Others
HOA Fee Include Garbage Removal
Restrictions ALR: No
Tax ID 018-336-205
Ownership Freehold/Strata
Acceptable Financing Agreement for Sale, Must Be Paid Off
Listing Terms Agreement for Sale, Must Be Paid Off
Pets Description Cats
Read Less
Want to know what your home might be worth? Contact us for a FREE valuation!

Our team is ready to help you sell your home for the highest possible price ASAP
Bought with Royal LePage-Comox Valley (CV)






