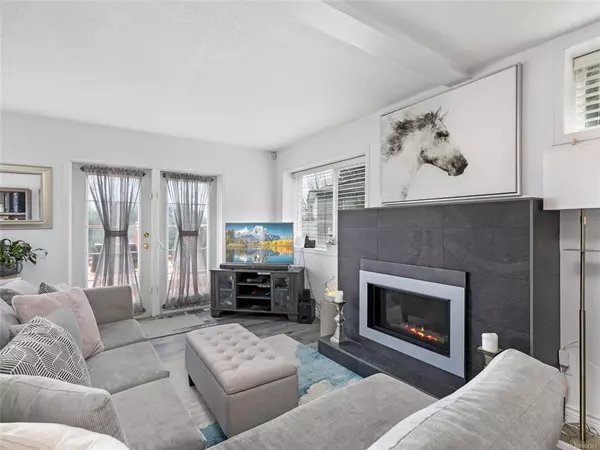$535,000
$549,900
2.7%For more information regarding the value of a property, please contact us for a free consultation.
661 Marsh Wren Pl Nanaimo, BC V9T 5R4
3 Beds
3 Baths
1,756 SqFt
Key Details
Sold Price $535,000
Property Type Single Family Home
Sub Type Single Family Detached
Listing Status Sold
Purchase Type For Sale
Square Footage 1,756 sqft
Price per Sqft $304
Subdivision Long Lake Heights
MLS Listing ID 864361
Sold Date 04/29/21
Style Main Level Entry with Upper Level(s)
Bedrooms 3
HOA Fees $145/mo
Rental Info Some Rentals
Year Built 1993
Annual Tax Amount $3,015
Tax Year 2020
Lot Size 9,147 Sqft
Acres 0.21
Property Description
Welcome home to Marsh Wren Place where you will find this stunning home w/ tons of upgrades. Situated in the beautiful area of Long Lake Heights, this 3 bed 3 bath home features an open main floor w/ gorgeous brand new flooring in the living room & exquisite fire place, a fully updated kitchen w/ stainless steel appliances and white cabinetry and a great dining space where you can entertain or host the family. Upstairs are the three generous sized bedrooms, the master suite including a 4 piece ensuite, a bonus family room and the main bathroom. Outside enjoy the privacy of being on a hillside lot and soak in the sun on the spectacular deck with French Doors, a sunken hot tub, BBQ space and mountain views. No need to worry about parking as there is plenty space for multiple vehicles. This centrally located home is close to all levels of schools, shopping, restaurants, and parks. Don’t miss the chance to claim your piece of true west coast living. Msmts approx., pls verify if important.
Location
State BC
County Nanaimo, City Of
Area Na Uplands
Direction Northeast
Rooms
Basement None
Kitchen 1
Interior
Interior Features Dining Room, French Doors
Heating Baseboard, Electric
Cooling None
Flooring Mixed
Fireplaces Number 1
Fireplaces Type Living Room, Propane
Equipment Propane Tank
Fireplace 1
Appliance Dishwasher, F/S/W/D, Hot Tub
Laundry In House
Exterior
Exterior Feature Balcony/Deck
Utilities Available Cable To Lot, Garbage, Phone Available, Recycling
View Y/N 1
View Mountain(s)
Roof Type Fibreglass Shingle
Handicap Access Ground Level Main Floor
Parking Type Additional, Driveway
Total Parking Spaces 2
Building
Lot Description Central Location, Hillside, No Through Road, Private, Recreation Nearby, Serviced, Shopping Nearby
Building Description Insulation All,Vinyl Siding, Main Level Entry with Upper Level(s)
Faces Northeast
Story 2
Foundation Slab
Sewer Sewer Connected
Water Municipal
Additional Building None
Structure Type Insulation All,Vinyl Siding
Others
HOA Fee Include Garbage Removal,Sewer,Water
Tax ID 000-273-872
Ownership Freehold/Strata
Pets Description Aquariums, Birds, Caged Mammals, Cats, Dogs
Read Less
Want to know what your home might be worth? Contact us for a FREE valuation!

Our team is ready to help you sell your home for the highest possible price ASAP
Bought with eXp Realty






