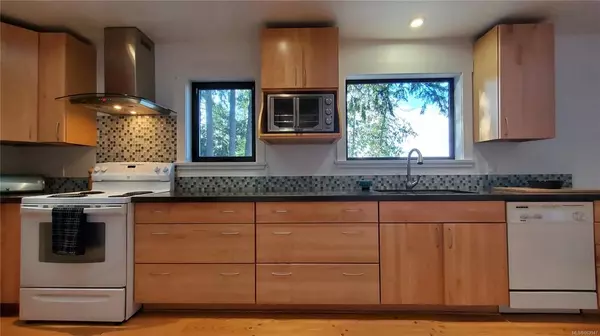$855,000
$849,900
0.6%For more information regarding the value of a property, please contact us for a free consultation.
2779 Schooner Way Pender Island, BC V0N 2M2
3 Beds
2 Baths
2,144 SqFt
Key Details
Sold Price $855,000
Property Type Single Family Home
Sub Type Single Family Detached
Listing Status Sold
Purchase Type For Sale
Square Footage 2,144 sqft
Price per Sqft $398
MLS Listing ID 863947
Sold Date 05/27/21
Style Main Level Entry with Lower Level(s)
Bedrooms 3
Rental Info Unrestricted
Year Built 1980
Annual Tax Amount $2,775
Tax Year 2020
Lot Size 0.320 Acres
Acres 0.32
Property Description
This unique property overlooks Thieves Bay Marina, a marina exclusively for local homeowners at a fraction of the cost of other marinas. You’ll enjoy the tranquil sounds of seaside living with waves lapping, and in the distance the faint sounds of boat chimes while flags, ropes and sails gently flap and seagulls call. Thieves Bay is also our prime whale watching area and features some of the best sunsets on the Island. The house itself has a renovated upper level with gorgeous fir flooring. The bedrooms are spacious and the floor plan is open with generous sized windows and skylights maximizing natural lighting and beautiful views with southern exposure. Enjoy this luxurious bathroom with walk in shower and a jetted tub, big enough for two. The lower level features a great ocean view, walk out basement with separate entrance and patio. Current bylaws allow for basement suites with the proper permits in place. A large workshop/storage area on this level could be added sq footage.
Location
State BC
County Capital Regional District
Area Gi Pender Island
Direction Southwest
Rooms
Basement Partially Finished, Walk-Out Access, With Windows
Main Level Bedrooms 2
Kitchen 1
Interior
Interior Features Dining/Living Combo, Jetted Tub, Light Pipe, Soaker Tub, Workshop
Heating Baseboard, Electric
Cooling None
Flooring Carpet, Mixed, Wood
Fireplaces Number 1
Fireplaces Type Heatilator, Living Room, Wood Burning
Fireplace 1
Appliance Dishwasher, F/S/W/D, Range Hood
Laundry In House
Exterior
Exterior Feature Balcony/Deck, Low Maintenance Yard
Carport Spaces 1
Utilities Available Cable To Lot, Electricity To Lot
Waterfront 1
Waterfront Description Ocean
View Y/N 1
View Ocean
Roof Type Metal
Handicap Access Ground Level Main Floor, Primary Bedroom on Main
Parking Type Driveway, Carport
Total Parking Spaces 2
Building
Lot Description Marina Nearby, Southern Exposure
Building Description Wood, Main Level Entry with Lower Level(s)
Faces Southwest
Foundation Poured Concrete
Sewer Septic System
Water Municipal
Architectural Style West Coast
Structure Type Wood
Others
Tax ID 003-504-476
Ownership Freehold
Pets Description Aquariums, Birds, Caged Mammals, Cats, Dogs, Yes
Read Less
Want to know what your home might be worth? Contact us for a FREE valuation!

Our team is ready to help you sell your home for the highest possible price ASAP
Bought with Non-VIVA Brokerage






