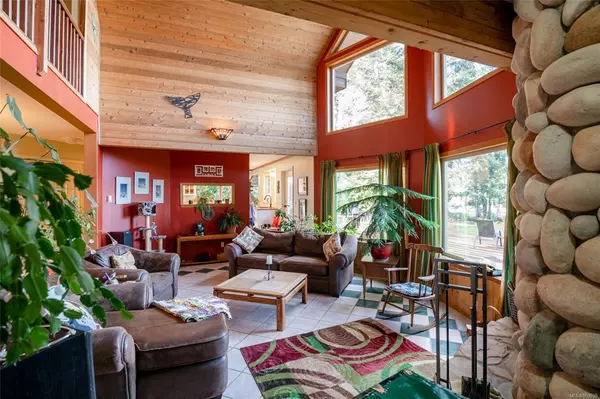$940,000
$894,900
5.0%For more information regarding the value of a property, please contact us for a free consultation.
4703 Moors Dr Bowser, BC V0R 1G0
5 Beds
4 Baths
3,003 SqFt
Key Details
Sold Price $940,000
Property Type Single Family Home
Sub Type Single Family Detached
Listing Status Sold
Purchase Type For Sale
Square Footage 3,003 sqft
Price per Sqft $313
MLS Listing ID 863658
Sold Date 05/03/21
Style Main Level Entry with Upper Level(s)
Bedrooms 5
Year Built 1998
Annual Tax Amount $2,585
Tax Year 2020
Lot Size 0.490 Acres
Acres 0.49
Lot Dimensions 110 x 198
Property Description
SOLD
Location
State BC
County Nanaimo Regional District
Area Pq Bowser/Deep Bay
Zoning RS1
Direction North
Rooms
Other Rooms Storage Shed, Workshop
Basement Crawl Space
Main Level Bedrooms 1
Kitchen 2
Interior
Interior Features Breakfast Nook, Ceiling Fan(s), Dining Room, Eating Area, Soaker Tub, Storage, Vaulted Ceiling(s)
Heating Electric, Forced Air, Heat Pump, Wood
Cooling Air Conditioning, None
Flooring Mixed
Fireplaces Number 1
Fireplaces Type Wood Burning
Equipment Central Vacuum, Electric Garage Door Opener, Propane Tank, Security System, Sump Pump, Other Improvements
Fireplace 1
Window Features Bay Window(s),Blinds,Insulated Windows,Screens,Skylight(s),Stained/Leaded Glass
Appliance Built-in Range, Dishwasher, Dryer, F/S/W/D, Hot Tub, Microwave, Oven Built-In, Range Hood, Refrigerator, Washer
Laundry In House
Exterior
Exterior Feature Balcony/Deck, Balcony/Patio, Fenced, Fencing: Full, Garden, Security System, Water Feature
Garage Spaces 1.0
Utilities Available Cable To Lot, Compost, Electricity To Lot, Garbage, Phone To Lot, Recycling
View Y/N 1
View Mountain(s), Ocean
Roof Type Asphalt Shingle
Handicap Access Primary Bedroom on Main
Parking Type Garage, Guest, RV Access/Parking
Total Parking Spaces 8
Building
Lot Description Corner, Easy Access, Family-Oriented Neighbourhood, Irregular Lot, Landscaped, Marina Nearby, Private, Quiet Area, Recreation Nearby, Rural Setting, Serviced, Shopping Nearby, Sloping, In Wooded Area
Building Description Insulation All,Insulation: Ceiling,Insulation: Walls,Wood, Main Level Entry with Upper Level(s)
Faces North
Foundation Poured Concrete
Sewer Septic System
Water Municipal
Architectural Style West Coast
Additional Building Exists
Structure Type Insulation All,Insulation: Ceiling,Insulation: Walls,Wood
Others
Tax ID 003-601-978
Ownership Freehold
Acceptable Financing Must Be Paid Off
Listing Terms Must Be Paid Off
Pets Description Aquariums, Birds, Caged Mammals, Cats, Dogs, Yes
Read Less
Want to know what your home might be worth? Contact us for a FREE valuation!

Our team is ready to help you sell your home for the highest possible price ASAP
Bought with Royal LePage-Comox Valley (CV)






