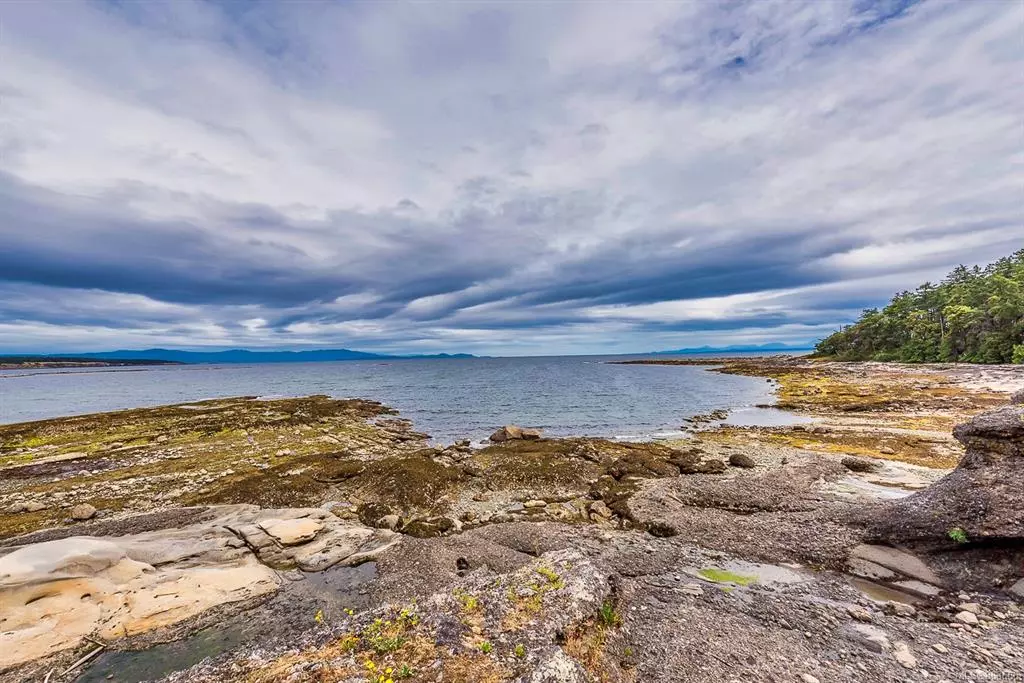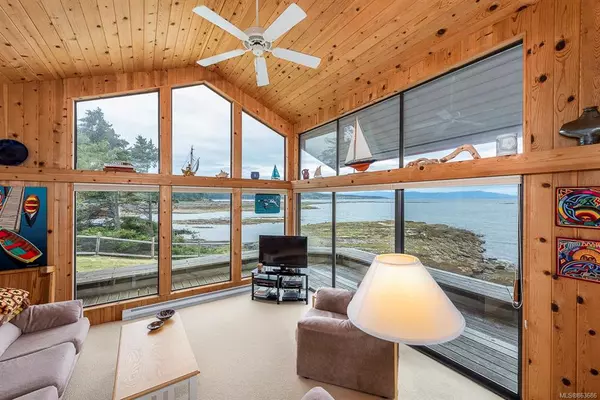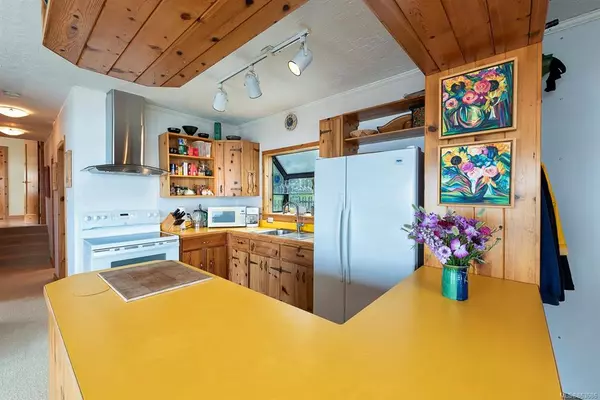$1,200,000
$1,299,000
7.6%For more information regarding the value of a property, please contact us for a free consultation.
5630 Blue Whale Lookout Rd Hornby Island, BC V0R 1Z0
2 Beds
2 Baths
1,400 SqFt
Key Details
Sold Price $1,200,000
Property Type Single Family Home
Sub Type Single Family Detached
Listing Status Sold
Purchase Type For Sale
Square Footage 1,400 sqft
Price per Sqft $857
MLS Listing ID 863686
Sold Date 02/25/21
Style Rancher
Bedrooms 2
Rental Info Unrestricted
Year Built 1972
Annual Tax Amount $6,809
Tax Year 2020
Lot Size 0.430 Acres
Acres 0.43
Property Description
PANORAMIC OCEAN VIEWS! Looking for the ultimate island retreat to sit back, relax, & enjoy the views? You have found it. This home plus additional sleeping/studio is situated on an exceptional, east facing property that is sure to please even the most discriminating of tastes. The main cottage is two-bedrooms and offers charm, warmth, & simplicity. The sunken living room is accented by a vaulted wood ceiling and opens to a wrap-around deck that is the ideal setting for entertaining. The kitchen is bright & cheerful with plenty of counterspace. Both bedrooms are spacious & were designed to maximize the ocean views. The additional guest studio is very neat and tidy, and the view is sure to make a lasting impression on anyone that is fortunate enough to stay there. Perched on the lovely grassy knoll at the end of Blue Whale Lookout with a greater than 180-degree view, this property is a stunning departure from the ordinary and a must-see. Oh this view!
Location
State BC
County Islands Trust
Area Isl Hornby Island
Zoning R1
Direction East
Rooms
Other Rooms Workshop
Basement Crawl Space
Main Level Bedrooms 2
Kitchen 1
Interior
Interior Features Light Pipe, Vaulted Ceiling(s)
Heating Baseboard, Electric
Cooling None
Flooring Mixed
Fireplaces Number 1
Fireplaces Type Wood Stove
Fireplace 1
Window Features Insulated Windows,Window Coverings
Appliance F/S/W/D
Laundry In House
Exterior
Exterior Feature Garden, Low Maintenance Yard, Water Feature
Garage Spaces 1.0
Waterfront 1
Waterfront Description Ocean
View Y/N 1
View Ocean
Roof Type Asphalt Shingle
Handicap Access Ground Level Main Floor
Parking Type Driveway, Garage
Total Parking Spaces 2
Building
Lot Description Cul-de-sac, Easy Access, Family-Oriented Neighbourhood, Quiet Area
Building Description Cement Fibre,Frame Wood,Wood, Rancher
Faces East
Foundation Other
Sewer Other
Water Cistern, Well: Drilled
Architectural Style West Coast
Structure Type Cement Fibre,Frame Wood,Wood
Others
Restrictions Building Scheme,Restrictive Covenants
Tax ID 003-330-036
Ownership Freehold
Acceptable Financing Clear Title
Listing Terms Clear Title
Pets Description Aquariums, Birds, Caged Mammals, Cats, Dogs, Yes
Read Less
Want to know what your home might be worth? Contact us for a FREE valuation!

Our team is ready to help you sell your home for the highest possible price ASAP
Bought with Royal LePage in the Comox Valley (Hnby)






