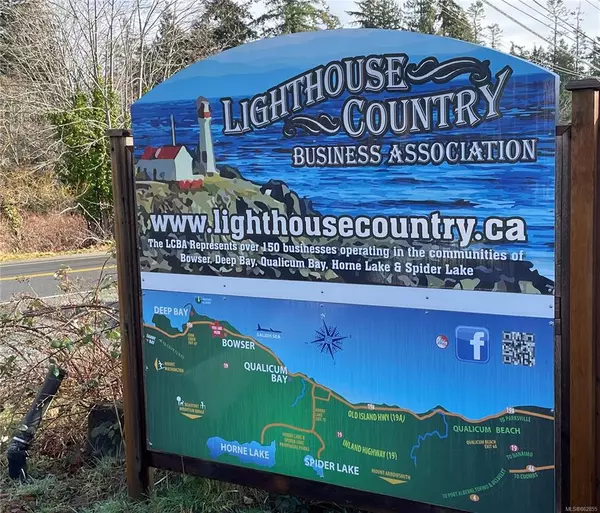$540,000
$545,000
0.9%For more information regarding the value of a property, please contact us for a free consultation.
4600 Callow Rd Bowser, BC V0R 1G0
3 Beds
2 Baths
1,379 SqFt
Key Details
Sold Price $540,000
Property Type Manufactured Home
Sub Type Manufactured Home
Listing Status Sold
Purchase Type For Sale
Square Footage 1,379 sqft
Price per Sqft $391
MLS Listing ID 862855
Sold Date 03/03/21
Style Other
Bedrooms 3
Rental Info Unrestricted
Year Built 1980
Annual Tax Amount $2,143
Tax Year 2020
Lot Size 1.310 Acres
Acres 1.31
Property Description
Completely renewed home situated on 1.3 beautiful acres, zoned for 2 Homes, in Bowser. The home was completely renovated (2017/18) to brand new condition, including drywall, new siding and trim throughout. The generous size great room is the hub of the home with bedrooms on both sides of the home. The property has a newer septic pressure system with a nice deck off the dining room and a gorgeous fence to ensure privacy. Seller is a professional landscaper and has done a nice job of clearing trees, created a pond and levelled an area to build a shop/garage. The property is located minutes to Bowser Elementary school, shopping, grocery store, the Deep Bay Marina and VIU Marine Centre.
Location
State BC
County Nanaimo Regional District
Area Pq Bowser/Deep Bay
Zoning RS2M
Direction Northeast
Rooms
Basement None
Main Level Bedrooms 3
Kitchen 1
Interior
Interior Features Dining/Living Combo, Eating Area
Heating Electric, Forced Air
Cooling None
Fireplaces Number 1
Fireplaces Type Wood Burning
Fireplace 1
Window Features Insulated Windows
Appliance Dishwasher, F/S/W/D
Laundry In House
Exterior
Exterior Feature Balcony/Deck, Fencing: Partial, Low Maintenance Yard
Roof Type Asphalt Shingle
Parking Type Additional, Driveway, RV Access/Parking
Total Parking Spaces 4
Building
Lot Description Acreage, Cul-de-sac, Easy Access, Level, Marina Nearby, Near Golf Course, No Through Road, Private, Recreation Nearby, Shopping Nearby, Southern Exposure, In Wooded Area
Building Description Vinyl Siding, Other
Faces Northeast
Foundation Pillar/Post/Pier
Sewer Septic System
Water Municipal
Structure Type Vinyl Siding
Others
Tax ID 029-709-946
Ownership Freehold
Acceptable Financing Must Be Paid Off
Listing Terms Must Be Paid Off
Pets Description Aquariums, Birds, Caged Mammals, Cats, Dogs, Yes
Read Less
Want to know what your home might be worth? Contact us for a FREE valuation!

Our team is ready to help you sell your home for the highest possible price ASAP
Bought with eXp Realty






