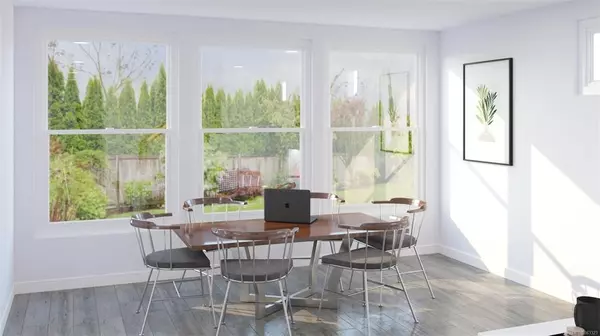$554,900
$534,900
3.7%For more information regarding the value of a property, please contact us for a free consultation.
1051 Shawnigan Lake Rd #148 Shawnigan Lake, BC V0R 2W3
2 Beds
2 Baths
1,366 SqFt
Key Details
Sold Price $554,900
Property Type Single Family Home
Sub Type Single Family Detached
Listing Status Sold
Purchase Type For Sale
Square Footage 1,366 sqft
Price per Sqft $406
MLS Listing ID 863323
Sold Date 11/30/21
Style Rancher
Bedrooms 2
HOA Fees $84/mo
Rental Info Unrestricted
Year Built 2021
Tax Year 2020
Lot Size 3,920 Sqft
Acres 0.09
Property Description
Are you looking for a yard and home office? This is the home for you. An exceptional new contemporary styled home the Southview comes built on a 3500 sf lot that backs onto the arbutus and oak forest. This 2 bedroom and den single level rancher is the best-priced new home on south Vancouver Island. Located just minutes from popular Shawnigan Lake community, nearby shopping and urban amenities in Langford are only 15 minutes away.
The ample kitchen features skylight, natural stone counters and stainless-steel appliances. With gas fireplace, the cozy living room and dining area look out to the back yard and the natural stone wall beyond. Walk-out from the living room to the fully-fenced private back yard. A generous master suite with walk-in closet and ensuite provides a tranquil space, while the 2nd bedroom is perfect for kids or guests. A bonus den that doubles as a nursery or a home office is perfect for young families or downsizers.
Move in Fall 2021.
Location
State BC
County Capital Regional District
Area Ml Shawnigan
Direction East
Rooms
Basement None
Main Level Bedrooms 2
Kitchen 1
Interior
Heating Electric
Cooling None
Fireplaces Number 1
Fireplaces Type Gas
Fireplace 1
Laundry In House
Exterior
Garage Spaces 1.0
Roof Type Asphalt Shingle
Parking Type Driveway, Garage
Total Parking Spaces 2
Building
Building Description Frame Wood, Rancher
Faces East
Foundation Poured Concrete
Sewer Sewer Available
Water Municipal
Structure Type Frame Wood
Others
Tax ID 005-997-283
Ownership Freehold/Strata
Pets Description Aquariums, Birds, Cats, Dogs
Read Less
Want to know what your home might be worth? Contact us for a FREE valuation!

Our team is ready to help you sell your home for the highest possible price ASAP
Bought with Kroppmann Realty






