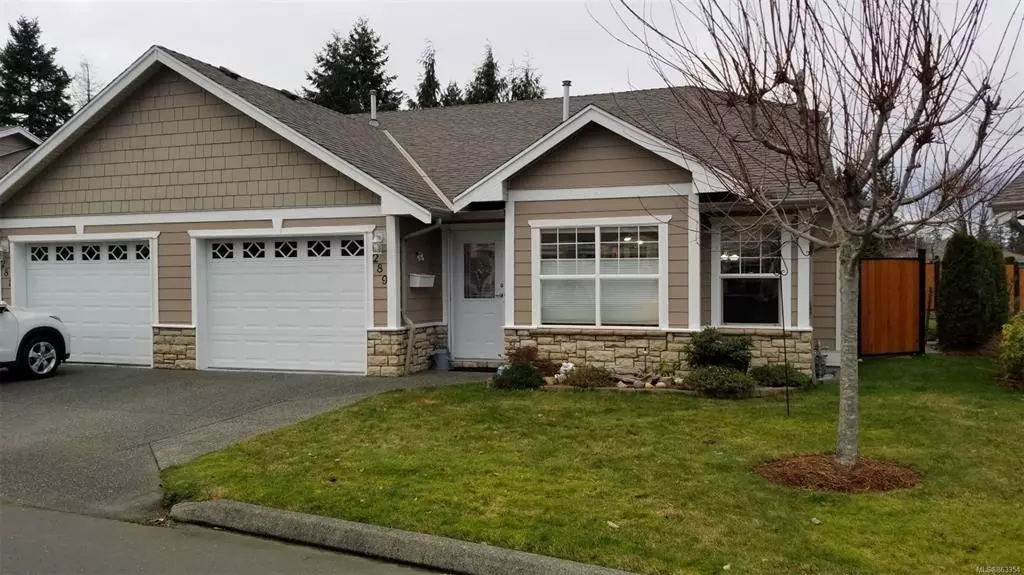$443,500
$449,900
1.4%For more information regarding the value of a property, please contact us for a free consultation.
289 River City Lane Campbell River, BC V9W 8H2
3 Beds
2 Baths
1,463 SqFt
Key Details
Sold Price $443,500
Property Type Townhouse
Sub Type Row/Townhouse
Listing Status Sold
Purchase Type For Sale
Square Footage 1,463 sqft
Price per Sqft $303
Subdivision River City Estates
MLS Listing ID 863354
Sold Date 04/09/21
Style Other
Bedrooms 3
HOA Fees $300/mo
Rental Info No Rentals
Year Built 2005
Annual Tax Amount $3,135
Tax Year 2020
Lot Size 3,920 Sqft
Acres 0.09
Property Description
Tastefully appointed, quiet patio home in the heart of Willow Point. River City Lane is a small bare land strata complex in a private, tucked away location. In here, you will find this updated 3 bedroom, 2 full bath patio home that features a large open kitchen with bright skylight and loads of cupboards, and an open great room feel in dining and living areas. There's a new Valor natural gas fireplace in the living room and a gas BBQ hookup on the patio off the dining room. The master bedroom is spacious, with his & hers closets, full 4 piece ensuite bathroom and French doors leading to it's own private patio. There's 2 more bedrooms, both with new laminate flooring. Hardwood & tile enhance the master & main living areas, so no carpet to deal with. Freshly painted & beautifully maintained. You also have an enclosed garage with easy access crawlspace & attic space, and a built in central vacuum system.
Location
State BC
County Campbell River, City Of
Area Cr Willow Point
Zoning RM1
Direction South
Rooms
Basement Crawl Space
Main Level Bedrooms 3
Kitchen 1
Interior
Interior Features Ceiling Fan(s), Dining/Living Combo, French Doors
Heating Baseboard
Cooling None
Flooring Hardwood, Laminate, Tile
Fireplaces Number 1
Fireplaces Type Gas
Equipment Central Vacuum
Fireplace 1
Window Features Blinds,Insulated Windows,Screens
Laundry In House
Exterior
Exterior Feature Balcony/Patio, Fencing: Partial
Garage Spaces 1.0
Amenities Available Street Lighting
Roof Type Asphalt Shingle
Handicap Access Accessible Entrance, Ground Level Main Floor, Primary Bedroom on Main
Parking Type Attached, Driveway, Garage, Guest, RV Access/Parking
Total Parking Spaces 9
Building
Lot Description Adult-Oriented Neighbourhood, Central Location, Landscaped, Level, No Through Road, Private, Quiet Area, Recreation Nearby, Serviced, Shopping Nearby
Building Description Cement Fibre,Insulation All, Other
Faces South
Story 1
Foundation Poured Concrete
Sewer Sewer Connected
Water Municipal
Architectural Style Patio Home
Additional Building None
Structure Type Cement Fibre,Insulation All
Others
HOA Fee Include Garbage Removal,Insurance,Maintenance Grounds,Property Management,Recycling,Sewer,Water
Tax ID 026-287-919
Ownership Freehold/Strata
Acceptable Financing Purchaser To Finance
Listing Terms Purchaser To Finance
Pets Description Cats, Dogs, Number Limit, Size Limit
Read Less
Want to know what your home might be worth? Contact us for a FREE valuation!

Our team is ready to help you sell your home for the highest possible price ASAP
Bought with eXp Realty






