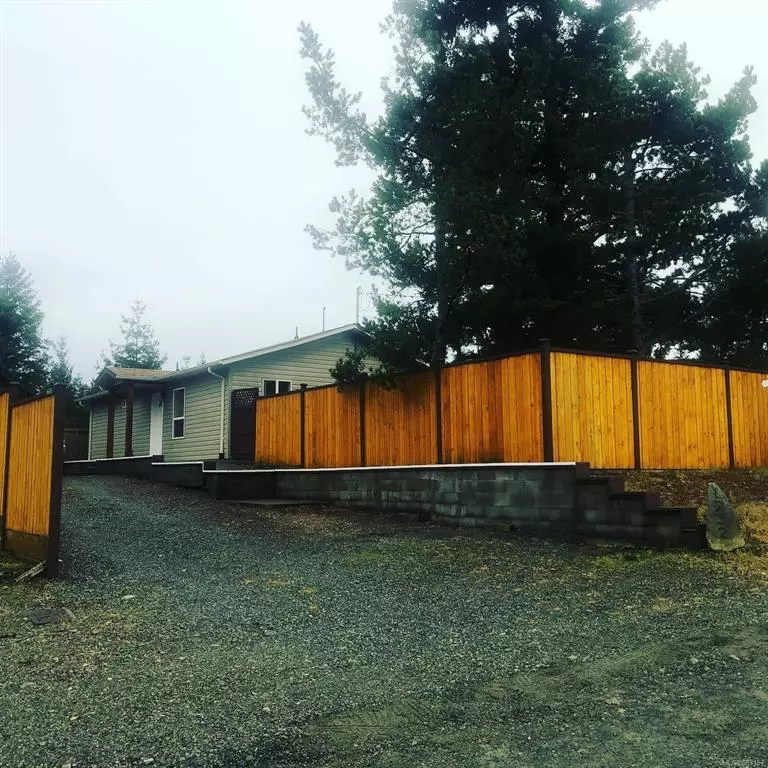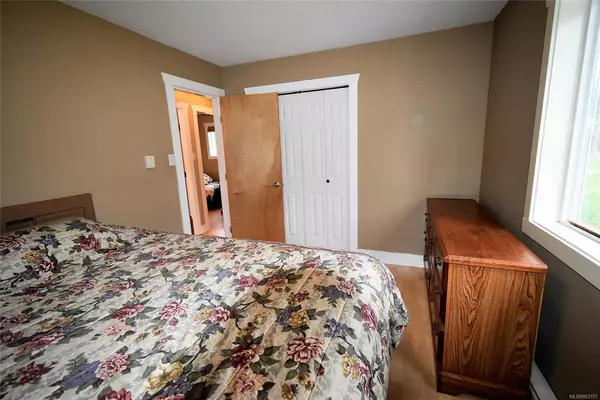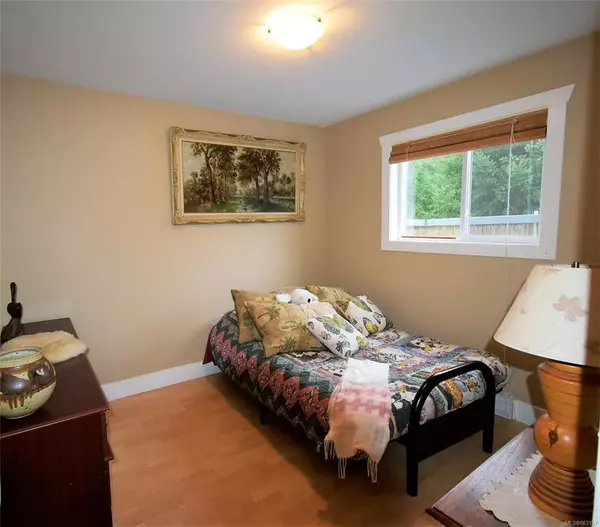$418,500
$419,900
0.3%For more information regarding the value of a property, please contact us for a free consultation.
1252 Westurne Heights Rd Whiskey Creek, BC V9K 2S9
3 Beds
1 Bath
960 SqFt
Key Details
Sold Price $418,500
Property Type Single Family Home
Sub Type Single Family Detached
Listing Status Sold
Purchase Type For Sale
Square Footage 960 sqft
Price per Sqft $435
MLS Listing ID 863157
Sold Date 04/14/21
Style Rancher
Bedrooms 3
Rental Info Unrestricted
Year Built 2000
Annual Tax Amount $2,724
Tax Year 2020
Lot Size 6,098 Sqft
Acres 0.14
Property Description
THIS WELL MAINTAINED RANCHER SITS IN A QUIET RURAL AREA AND JUST A SHORT DRIVE TO QUALICUM BEACH. FEATURING 3 BEDROOMS AND ONE BATHROOM, AN OPEN CONCEPT WITH A COZY WOODTOVE THAT KEEPS HEATING COSTS LOW AND EFFICIENT. THE LIVING ROOM LEADS OUT TO A WONDERFUL FLAT PATIO AREA PERFECT FOR BARBEQUING AND ENTERTAINING WITH BREATHTAKING MOUNTAIN VIEWS AND THE FULLY FENCED YARD ALLOWS KIDS AND PETS TO RUN WITHOUT SAFETY CONCERNS. IN ADDITION THERE IS A FENCED OFF GARDEN AREA FOR YOU TO GROW YOUR OWN VEGGIES. THERE HAVE BEEN MANY UPGRADES INCLUDING A NEW ROOF, HOT WATER TANK, KITCHEN CABINETRY AND COUNTER TOPS, STOVE, WOODSHED AND FENCE ALL DONE IN 2018/2019. WITH A RECENT FRESH COAT OF PAINT AS WELL, THERE'S NOTHING LEFT TO DO BUT MOVE IN AN ENJOY! ALL MEASUREMENTS ARE APPROXIMATE AND SHOULD BE VERIFIED IF IMPORTANT.
Location
State BC
County Qualicum Beach, Town Of
Area Pq Errington/Coombs/Hilliers
Direction West
Rooms
Other Rooms Storage Shed
Basement None
Main Level Bedrooms 3
Kitchen 1
Interior
Interior Features Breakfast Nook, Dining Room, Eating Area, Workshop
Heating Baseboard, Wood
Cooling None
Flooring Laminate
Fireplaces Number 1
Fireplaces Type Wood Stove
Fireplace 1
Window Features Vinyl Frames
Appliance F/S/W/D, Range Hood
Laundry In House
Exterior
Exterior Feature Balcony/Patio, Fencing: Full, Garden
Utilities Available Cable To Lot, Electricity To Lot, Garbage, Phone To Lot, Recycling
View Y/N 1
View Mountain(s)
Roof Type Asphalt Shingle
Handicap Access Ground Level Main Floor, Primary Bedroom on Main
Total Parking Spaces 4
Building
Lot Description Easy Access, Landscaped, Private, Quiet Area, Rural Setting
Building Description Vinyl Siding, Rancher
Faces West
Story 1
Foundation Slab
Sewer Septic System: Common
Water Regional/Improvement District
Structure Type Vinyl Siding
Others
Tax ID 024671592
Ownership Freehold/Strata
Acceptable Financing Must Be Paid Off
Listing Terms Must Be Paid Off
Pets Description Aquariums, Birds, Caged Mammals, Cats, Dogs
Read Less
Want to know what your home might be worth? Contact us for a FREE valuation!

Our team is ready to help you sell your home for the highest possible price ASAP
Bought with eXp Realty






