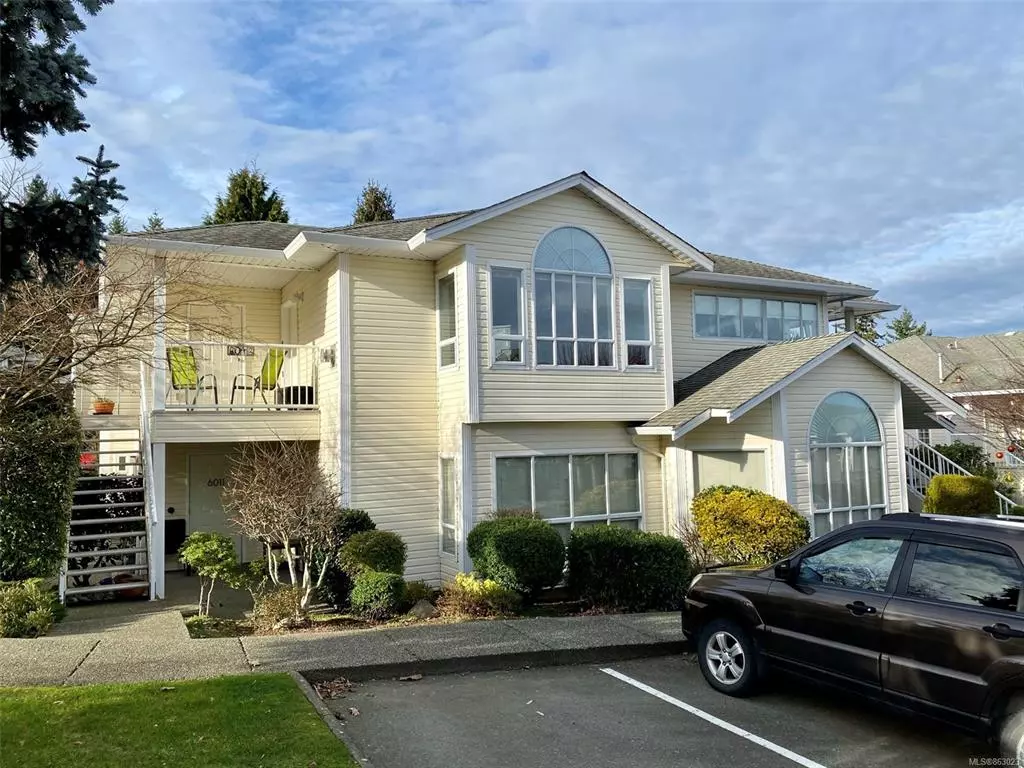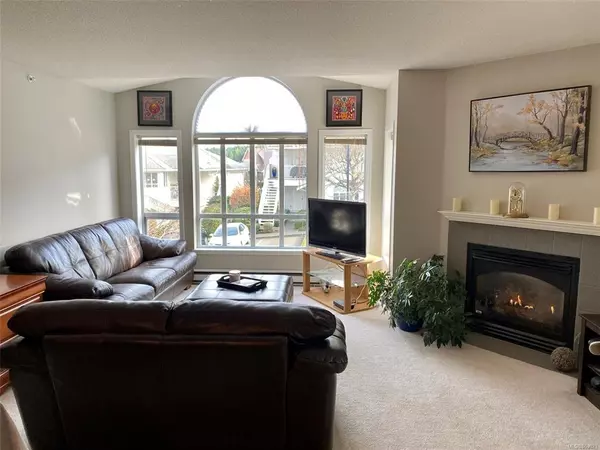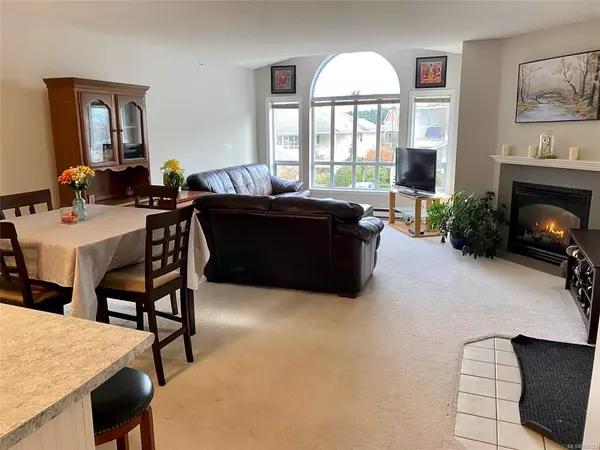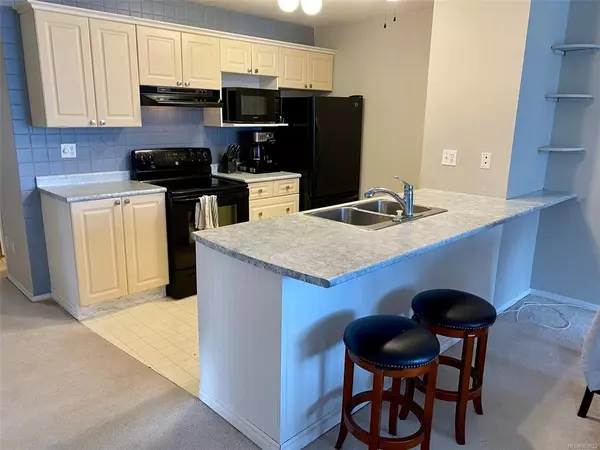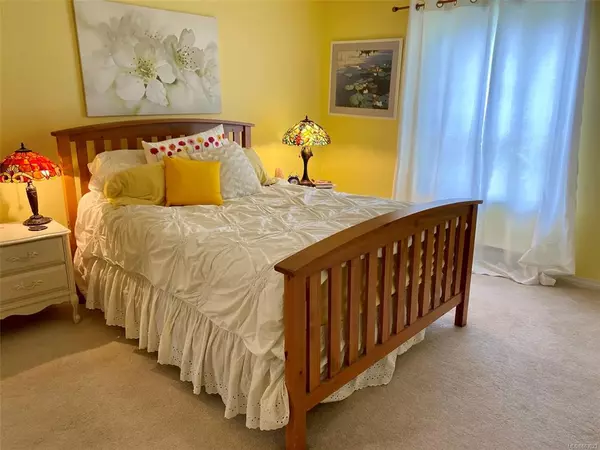$349,900
$349,900
For more information regarding the value of a property, please contact us for a free consultation.
6013 Cedar Grove Dr Nanaimo, BC V9T 6G1
2 Beds
2 Baths
1,168 SqFt
Key Details
Sold Price $349,900
Property Type Townhouse
Sub Type Row/Townhouse
Listing Status Sold
Purchase Type For Sale
Square Footage 1,168 sqft
Price per Sqft $299
Subdivision Cedar Grove Villas
MLS Listing ID 863023
Sold Date 03/26/21
Style Other
Bedrooms 2
HOA Fees $277/mo
Rental Info Some Rentals
Year Built 1996
Annual Tax Amount $2,302
Tax Year 2020
Property Description
Located in North Nanaimo's Cedar Grove Villas is this 2 Bedroom, Den, 2 Bathroom Townhome with over 1160 sq.ft. of living area. Inside features a spacious Living Room with Vaulted Ceiling, large windows, a Gas Fireplace, and a glimpse of ocean & mountain views. The open floor plan includes a bright Kitchen with eating bar, pantry, plenty of cupboard & counter space. In unit Laundry is also provided. The large Primary Bedroom includes a walk-in closet, as well as a 3 piece Ensuite Bath. The 2nd Bedroom is also spacious and located next to the 4 piece main bathroom. A separate storage room is located off the covered balcony and is where the recently replaced hot water tank is located. Beautifully landscaped, with amenities such as the shopping & restaurants at Northridge Plaza or Longwood Station & a bus stop also at your doorstep. Don't delay as townhomes in this sought after development do not last long!
Location
State BC
County Nanaimo, City Of
Area Na North Nanaimo
Direction North
Rooms
Basement None
Main Level Bedrooms 2
Kitchen 1
Interior
Interior Features Breakfast Nook, Ceiling Fan(s), Dining Room, Dining/Living Combo, Storage
Heating Baseboard, Electric
Cooling None
Flooring Carpet, Linoleum, Mixed
Fireplaces Number 1
Fireplaces Type Gas, Living Room
Fireplace 1
Laundry In Unit
Exterior
Exterior Feature Low Maintenance Yard
Roof Type Asphalt Shingle
Total Parking Spaces 1
Building
Building Description Frame Wood,Insulation: Ceiling,Insulation: Walls,Vinyl Siding, Other
Faces North
Story 2
Foundation Poured Concrete
Sewer Sewer Connected
Water Municipal
Structure Type Frame Wood,Insulation: Ceiling,Insulation: Walls,Vinyl Siding
Others
HOA Fee Include Garbage Removal,Maintenance Grounds,Property Management,Sewer,Water
Tax ID 023-011-211
Ownership Freehold/Strata
Pets Description Number Limit
Read Less
Want to know what your home might be worth? Contact us for a FREE valuation!

Our team is ready to help you sell your home for the highest possible price ASAP
Bought with RE/MAX of Nanaimo


