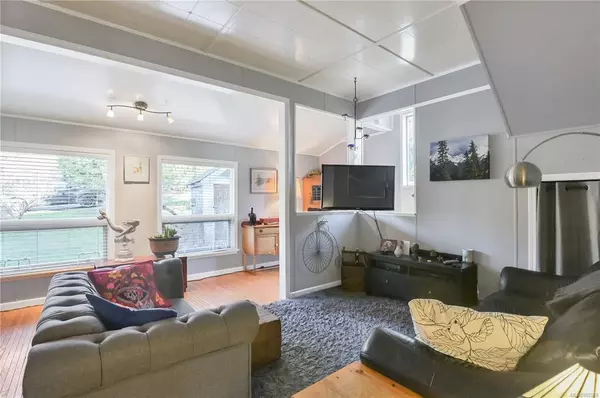$480,000
$455,000
5.5%For more information regarding the value of a property, please contact us for a free consultation.
659 Heriot Bay Rd Quadra Island, BC V0P 1N0
3 Beds
2 Baths
1,832 SqFt
Key Details
Sold Price $480,000
Property Type Single Family Home
Sub Type Single Family Detached
Listing Status Sold
Purchase Type For Sale
Square Footage 1,832 sqft
Price per Sqft $262
MLS Listing ID 862969
Sold Date 05/25/21
Style Main Level Entry with Upper Level(s)
Bedrooms 3
Rental Info Unrestricted
Year Built 1936
Annual Tax Amount $1,327
Tax Year 2020
Lot Size 10,018 Sqft
Acres 0.23
Property Description
Quathiaski Cove family home on 0.23 acres! This two-story main level entry home was originally built in 1936 & was previously used as a school house and local Legion branch. The home has been renovated but still maintains a lot of its original charm. The kitchen is nice and bright with white cupboards &light laminate counters, with a door leading to the laundry/storage room. The woodstove in the dining room keeps the home very cozy & a sliding door opens to the mudroom/covered patio. Also on the main floor you’ll find the 3pc main bathroom, a bedroom & den. Stairs from the living room lead to the upper floor and loft/office area. There is a second bedroom and master bedroom with 3 pc ensuite & private deck overlooking the back yard, also on the upper floor. The 0.23 acre property is nicely landscaped with a fully fenced yard and year-round pond. Conveniently located a short distance from all shops & services in Quathiaski Cove, come see all this charming property has to offer!
Location
State BC
County Strathcona Regional District
Area Isl Quadra Island
Zoning R-1
Direction North
Rooms
Other Rooms Storage Shed
Basement Crawl Space
Main Level Bedrooms 1
Kitchen 1
Interior
Heating Baseboard, Electric, Other
Cooling None
Flooring Mixed
Fireplaces Number 1
Fireplaces Type Wood Stove
Equipment Propane Tank
Fireplace 1
Window Features Aluminum Frames,Vinyl Frames
Appliance Dishwasher, F/S/W/D
Laundry In House
Exterior
Exterior Feature Balcony/Deck, Balcony/Patio, Fencing: Full, Garden, Water Feature
Roof Type Asphalt Shingle
Handicap Access Accessible Entrance, Ground Level Main Floor
Parking Type Open
Total Parking Spaces 2
Building
Lot Description Central Location, Easy Access, Landscaped, Level, Marina Nearby, Near Golf Course, Recreation Nearby, Shopping Nearby
Building Description Frame Wood,Wood, Main Level Entry with Upper Level(s)
Faces North
Foundation Other
Sewer Sewer Connected
Water Well: Shallow
Additional Building None
Structure Type Frame Wood,Wood
Others
Restrictions ALR: No,None
Tax ID 006-259-677
Ownership Freehold
Pets Description Aquariums, Birds, Caged Mammals, Cats, Dogs, Yes
Read Less
Want to know what your home might be worth? Contact us for a FREE valuation!

Our team is ready to help you sell your home for the highest possible price ASAP
Bought with Royal LePage Advance Realty






