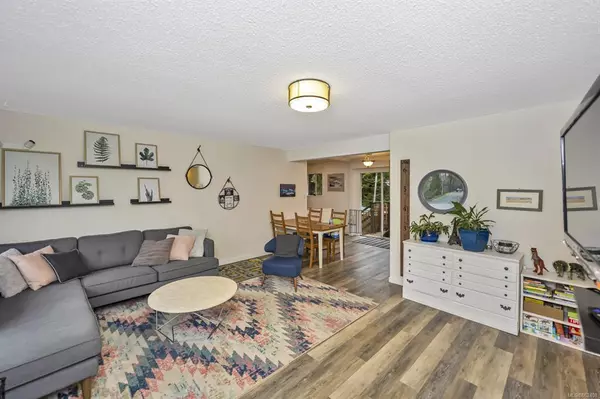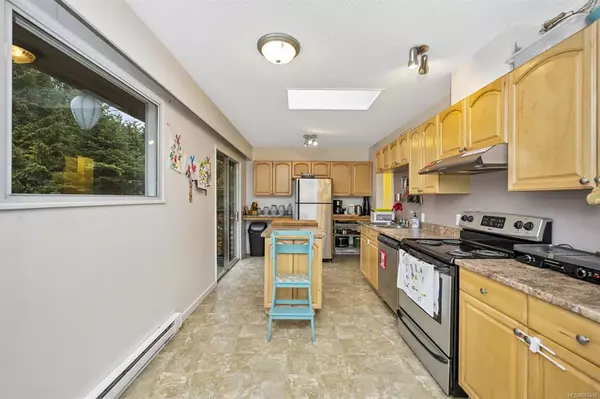$635,000
$569,900
11.4%For more information regarding the value of a property, please contact us for a free consultation.
1712 Robin Hill Dr Shawnigan Lake, BC V0R 2W0
3 Beds
2 Baths
2,271 SqFt
Key Details
Sold Price $635,000
Property Type Single Family Home
Sub Type Single Family Detached
Listing Status Sold
Purchase Type For Sale
Square Footage 2,271 sqft
Price per Sqft $279
MLS Listing ID 862408
Sold Date 03/01/21
Style Main Level Entry with Lower Level(s)
Bedrooms 3
Rental Info Unrestricted
Year Built 1973
Annual Tax Amount $2,677
Tax Year 2020
Lot Size 8,712 Sqft
Acres 0.2
Property Description
Located just a few minutes from the heart of Shawnigan Lake Village. Pride of ownership is evident the moment you walk through the front door. This bright, 2271sqft, 3 bedroom, 2 bathroom well cared for home is sure to impress. Master bedroom up or down, your choice, and this home would be easily suitable for the inlaws. The sunny south facing back yard is the perfect spot to host a summer BBQ or kick a soccer ball around, and if you’re into gardening and having all the eggs you could imagine, there’s a gorgeous chicken coop and raised gardening beds! A very short walk to coffee shops, public beaches, hiking/biking trails, restaurants and schools. Covered carport and a bonus of 2 sheds in the back (19x9 and 8x7) means more storage than you’ll need. With quick highway access you’re only a 40 minute drive to Victoria, yet steps to Shawnigan Lake and Village. Call today for easily arranged showings.
Location
State BC
County Capital Regional District
Area Ml Shawnigan
Direction North
Rooms
Other Rooms Storage Shed, Workshop
Basement Finished, Full, Walk-Out Access, With Windows
Main Level Bedrooms 2
Kitchen 1
Interior
Heating Baseboard, Electric
Cooling None
Fireplaces Number 1
Fireplaces Type Wood Burning
Fireplace 1
Laundry In House
Exterior
Carport Spaces 1
Roof Type Fibreglass Shingle
Handicap Access Primary Bedroom on Main
Parking Type Attached, Driveway, Carport, RV Access/Parking
Total Parking Spaces 4
Building
Lot Description Rectangular Lot
Building Description Frame Wood,Stucco,Wood, Main Level Entry with Lower Level(s)
Faces North
Foundation Poured Concrete
Sewer Septic System
Water Municipal
Additional Building Potential
Structure Type Frame Wood,Stucco,Wood
Others
Tax ID 002-754-274
Ownership Freehold
Pets Description Aquariums, Birds, Caged Mammals, Cats, Dogs, Yes
Read Less
Want to know what your home might be worth? Contact us for a FREE valuation!

Our team is ready to help you sell your home for the highest possible price ASAP
Bought with RE/MAX Camosun






