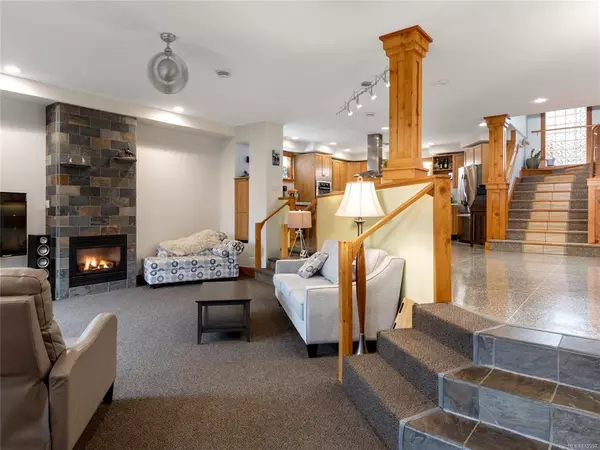$569,900
$569,900
For more information regarding the value of a property, please contact us for a free consultation.
2225 14th Ave Port Alberni, BC V9Y 2Y4
3 Beds
4 Baths
2,740 SqFt
Key Details
Sold Price $569,900
Property Type Single Family Home
Sub Type Single Family Detached
Listing Status Sold
Purchase Type For Sale
Square Footage 2,740 sqft
Price per Sqft $207
MLS Listing ID 862397
Sold Date 03/30/21
Style Main Level Entry with Upper Level(s)
Bedrooms 3
Rental Info Unrestricted
Year Built 2011
Annual Tax Amount $4,670
Tax Year 2020
Lot Size 6,098 Sqft
Acres 0.14
Property Description
~~Welcome Home~~ This immaculate family home with inlet & mountain views is stunning! The main level features open concept living, dining & kitchen. Sunken living room with a natural gas fireplace, gourmet kitchen has an island perfect for entertaining, polished concrete heated floors in dining/kitchen. The upper level features 3 bedrooms with a den, main 4 piece bathroom, an office area with bar sink, great views from the deck. The primary bedroom has a 5 piece en-suite, dual sinks, jetted bathtub, dual closets with a large walk in closet. The private backyard has a newer fence, nicely landscaped with a back patio and glorious garden beds. The detached garage with newer roof is heated by natural gas, welder outlet, 2 piece bathroom with option to add a shower. Shop has been used for custom woodworking but can be used to store your prize car or use as a personal gym or hobbies. Great potential for Bed & Breakfast, or home based business with approval from local authorities.
Location
State BC
County Port Alberni, City Of
Area Pa Port Alberni
Zoning R1
Direction West
Rooms
Other Rooms Workshop
Basement Crawl Space
Kitchen 1
Interior
Interior Features Ceiling Fan(s), Dining Room, Jetted Tub, Storage, Wine Storage
Heating Electric, Forced Air, Heat Pump
Cooling Air Conditioning
Flooring Carpet, Concrete, Mixed, Tile, Wood
Fireplaces Number 1
Fireplaces Type Gas
Equipment Central Vacuum
Fireplace 1
Window Features Insulated Windows
Appliance Built-in Range, Jetted Tub, Oven Built-In, Oven/Range Gas
Laundry In House
Exterior
Exterior Feature Balcony/Deck, Fencing: Full, Garden, Low Maintenance Yard
Garage Spaces 1.0
Utilities Available Natural Gas To Lot
View Y/N 1
View Mountain(s), Ocean
Roof Type Asphalt Shingle
Handicap Access Ground Level Main Floor
Parking Type Detached, Garage
Total Parking Spaces 2
Building
Lot Description Family-Oriented Neighbourhood, Irrigation Sprinkler(s), Landscaped, Marina Nearby, Quiet Area, Recreation Nearby, Shopping Nearby
Building Description Insulation: Ceiling,Insulation: Walls,Stone,Vinyl Siding, Main Level Entry with Upper Level(s)
Faces West
Foundation Poured Concrete
Sewer Sewer Connected
Water Municipal
Structure Type Insulation: Ceiling,Insulation: Walls,Stone,Vinyl Siding
Others
Tax ID 001-165-950
Ownership Freehold
Acceptable Financing None
Listing Terms None
Pets Description Aquariums, Birds, Caged Mammals, Cats, Dogs, Yes
Read Less
Want to know what your home might be worth? Contact us for a FREE valuation!

Our team is ready to help you sell your home for the highest possible price ASAP
Bought with Royal LePage Parksville-Qualicum Beach Realty (PK)






