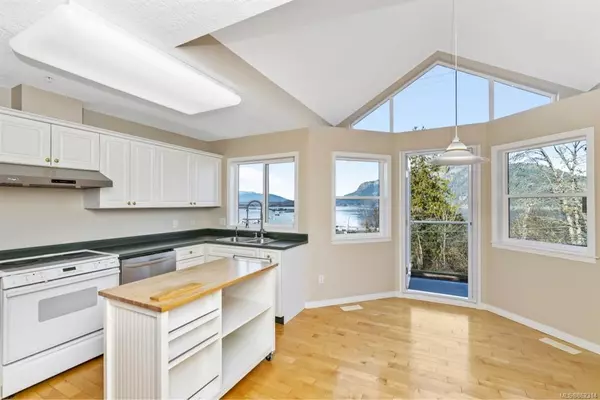$578,000
$598,000
3.3%For more information regarding the value of a property, please contact us for a free consultation.
1700 Pritchard Rd #20 Cowichan Bay, BC V0R 1N1
2 Beds
3 Baths
1,981 SqFt
Key Details
Sold Price $578,000
Property Type Townhouse
Sub Type Row/Townhouse
Listing Status Sold
Purchase Type For Sale
Square Footage 1,981 sqft
Price per Sqft $291
Subdivision Mariner Ridge
MLS Listing ID 862314
Sold Date 02/18/21
Style Main Level Entry with Lower Level(s)
Bedrooms 2
HOA Fees $378/mo
Rental Info Some Rentals
Year Built 1998
Annual Tax Amount $3,219
Tax Year 2019
Lot Size 1,306 Sqft
Acres 0.03
Property Description
Start fresh in 2021 right by the ocean in this beautiful townhome. This is a coveted end unit, with stunning water & mountain views through large windows that flood the space with natural light. On the main level, your kitchen has vaulted ceilings & shares a cozy double-sided fireplace with the living room, which has access to the spacious deck. This awesome floorplan also packs in a den/office & dining room. Downstairs, the master suite features a w/i closet, heated tile floors, a soaking tub, & double sinks. It even has a walk-out to the landscaped front yard overlooking the marina. Wow! The rest of the property is lined by trees, offering your home lots of privacy. Back inside, the other large bedroom (+ensuite), the laundry room & a storage area round out the lower level. What a location! You can leave the car in your garage & stroll down to the marina, or visit the shops & restaurants in the charming village of Cowichan Bay. Seaside living can be yours —schedule a tour now!
Location
State BC
County Cowichan Valley Regional District
Area Du Cowichan Bay
Zoning RM2
Direction North
Rooms
Basement None
Kitchen 1
Interior
Heating Forced Air, Natural Gas
Cooling Window Unit(s)
Flooring Carpet, Mixed, Wood
Fireplaces Number 1
Fireplaces Type Gas, Living Room
Equipment Central Vacuum
Fireplace 1
Window Features Insulated Windows
Appliance Dishwasher, F/S/W/D
Laundry In Unit
Exterior
Exterior Feature Balcony/Patio
Garage Spaces 1.0
Utilities Available Natural Gas To Lot
View Y/N 1
View Mountain(s), Ocean
Roof Type Fibreglass Shingle
Parking Type Garage, Guest
Total Parking Spaces 1
Building
Lot Description Marina Nearby, Recreation Nearby
Building Description Insulation: Ceiling,Insulation: Walls,Wood, Main Level Entry with Lower Level(s)
Faces North
Story 2
Foundation Slab
Sewer Sewer To Lot
Water Municipal
Architectural Style West Coast
Structure Type Insulation: Ceiling,Insulation: Walls,Wood
Others
HOA Fee Include Caretaker,Garbage Removal,Property Management,Sewer
Tax ID 024-042-889
Ownership Freehold/Strata
Pets Description Cats, Dogs
Read Less
Want to know what your home might be worth? Contact us for a FREE valuation!

Our team is ready to help you sell your home for the highest possible price ASAP
Bought with RE/MAX Camosun






