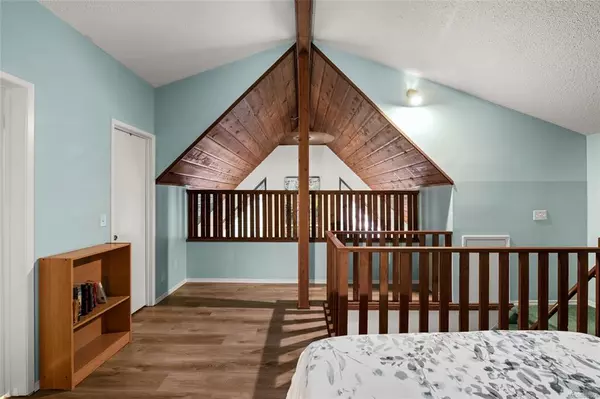$665,000
$600,000
10.8%For more information regarding the value of a property, please contact us for a free consultation.
1721 Wilmot Ave Shawnigan Lake, BC V0R 2W2
3 Beds
2 Baths
1,422 SqFt
Key Details
Sold Price $665,000
Property Type Single Family Home
Sub Type Single Family Detached
Listing Status Sold
Purchase Type For Sale
Square Footage 1,422 sqft
Price per Sqft $467
MLS Listing ID 862066
Sold Date 04/28/21
Style Main Level Entry with Lower/Upper Lvl(s)
Bedrooms 3
Rental Info Unrestricted
Year Built 1980
Annual Tax Amount $2,543
Tax Year 2020
Lot Size 1,306 Sqft
Acres 0.03
Property Description
This perfect family home is situated in desirable and charming Shawnigan Lake Village. This 3 bed and 2 bath home is just blocks to the lake, beach, the village, and amenities. Cozy A-frame home with vaulted ceilings and gas fireplace features ample parking concrete driveway, steel roof, RV parking, spacious deck and patio, and 3 level living. Pride in ownership is evident throughout this home. The upper level features the Master bedroom with 3-piece ensuite. The main level features kitchen, dining, living, 3-piece bath, and walkout deck. The lower-level features 2 beds, and laundry room. Close to great schools, amenities, restaurants, the marina, and popular hiking trails.
Location
State BC
County Cowichan Valley Regional District
Area Ml Shawnigan
Zoning R3
Direction Southeast
Rooms
Basement Finished, Full
Kitchen 1
Interior
Interior Features Storage, Vaulted Ceiling(s)
Heating Baseboard, Electric, Natural Gas
Cooling None, Other
Flooring Mixed
Fireplaces Number 1
Fireplaces Type Family Room, Gas
Fireplace 1
Window Features Insulated Windows
Appliance F/S/W/D
Laundry In House
Exterior
Exterior Feature Balcony/Deck, Balcony/Patio, Garden, Low Maintenance Yard, See Remarks
Utilities Available Natural Gas To Lot
Roof Type Metal
Handicap Access Ground Level Main Floor
Parking Type Driveway, Open, RV Access/Parking
Total Parking Spaces 5
Building
Lot Description Central Location, Easy Access, Family-Oriented Neighbourhood, Near Golf Course, Shopping Nearby
Building Description Insulation: Ceiling,Insulation: Walls,Wood, Main Level Entry with Lower/Upper Lvl(s)
Faces Southeast
Foundation Poured Concrete
Sewer Septic System
Water Municipal
Structure Type Insulation: Ceiling,Insulation: Walls,Wood
Others
Tax ID 002-647-940
Ownership Freehold
Pets Description Aquariums, Birds, Caged Mammals, Cats, Dogs, Yes
Read Less
Want to know what your home might be worth? Contact us for a FREE valuation!

Our team is ready to help you sell your home for the highest possible price ASAP
Bought with Pemberton Holmes - Westshore






