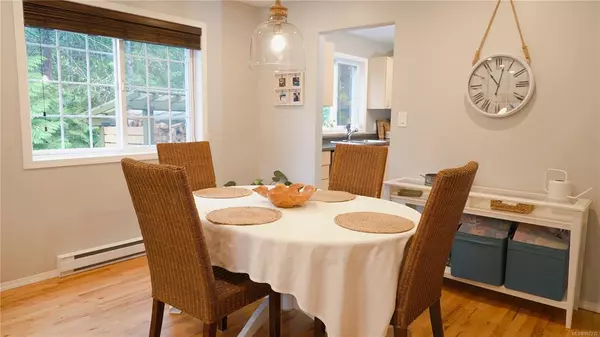$750,000
$725,000
3.4%For more information regarding the value of a property, please contact us for a free consultation.
1741 Graff Pl Shawnigan Lake, BC V0R 2W2
3 Beds
3 Baths
1,479 SqFt
Key Details
Sold Price $750,000
Property Type Single Family Home
Sub Type Single Family Detached
Listing Status Sold
Purchase Type For Sale
Square Footage 1,479 sqft
Price per Sqft $507
MLS Listing ID 862232
Sold Date 02/11/21
Style Rancher
Bedrooms 3
HOA Fees $50/mo
Rental Info Unrestricted
Year Built 2000
Annual Tax Amount $2,949
Tax Year 2020
Lot Size 0.410 Acres
Acres 0.41
Property Description
Accepted offer in place, sorry, no more showings. You will love this 3-bed, 3-bath rancher that truly feels like you have a magical forest for a backyard. The natural park-like outdoor space is just over .4 of an acre, and is surrounded by beautiful wooded paths to Old Mill Park at Shawnigan Lake and beside Old Mt. Baldy trail. You'll get ample sunlight throughout the day, which pours in through the countless windows. Built in 2000, this home has a functional layout with open concept dining and living, and the family room sits off the kitchen and looks out into your stunning, private back yard. Tons of upgrades will be found throughout, along with a Shawnigan must-have, an efficient woodstove! Not only do you have a double garage, there is a separate gravel driveway for boat/RV parking beside an established deer-proof veggie garden. Located on a quiet cul-de-sac, minutes from the village, this home is ready for you to love.
Location
State BC
County Cowichan Valley Regional District
Area Ml Shawnigan
Zoning R3
Direction Northwest
Rooms
Basement Crawl Space
Main Level Bedrooms 3
Kitchen 1
Interior
Heating Baseboard, Electric
Cooling None
Fireplaces Number 1
Fireplaces Type Wood Stove
Fireplace 1
Window Features Insulated Windows
Laundry In House
Exterior
Exterior Feature Garden
Garage Spaces 2.0
Roof Type Asphalt Shingle
Parking Type Driveway, Garage Double, RV Access/Parking
Total Parking Spaces 4
Building
Lot Description Cul-de-sac, Family-Oriented Neighbourhood, Level, No Through Road, Park Setting, In Wooded Area
Building Description Wood, Rancher
Faces Northwest
Foundation Poured Concrete
Sewer Septic System
Water Municipal
Structure Type Wood
Others
Tax ID 023-654-368
Ownership Freehold/Strata
Pets Description Aquariums, Birds, Caged Mammals, Cats, Dogs, Number Limit, Size Limit
Read Less
Want to know what your home might be worth? Contact us for a FREE valuation!

Our team is ready to help you sell your home for the highest possible price ASAP
Bought with Coldwell Banker Oceanside Real Estate






