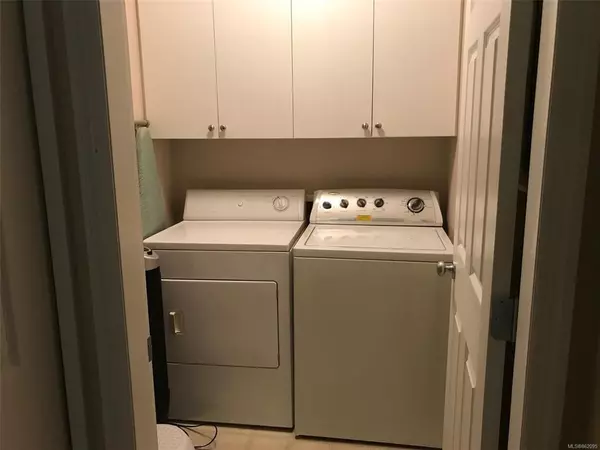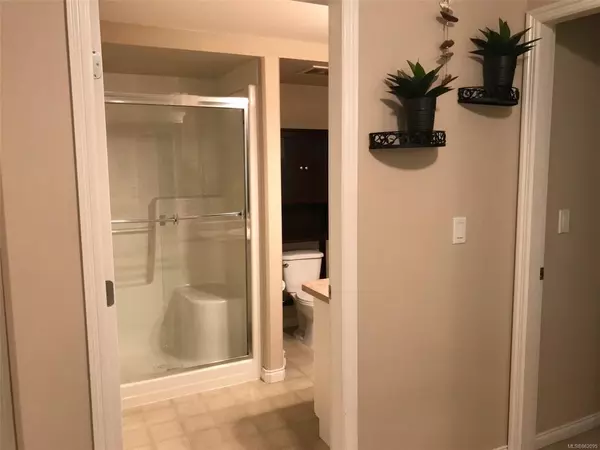$335,000
$339,900
1.4%For more information regarding the value of a property, please contact us for a free consultation.
1633 Dufferin Cres #113 Nanaimo, BC V9S 6H3
2 Beds
2 Baths
1,163 SqFt
Key Details
Sold Price $335,000
Property Type Condo
Sub Type Condo Apartment
Listing Status Sold
Purchase Type For Sale
Square Footage 1,163 sqft
Price per Sqft $288
Subdivision The Fountains
MLS Listing ID 862095
Sold Date 02/12/21
Style Condo
Bedrooms 2
HOA Fees $377/mo
Rental Info Some Rentals
Year Built 2005
Annual Tax Amount $2,176
Tax Year 2020
Lot Size 1,306 Sqft
Acres 0.03
Property Description
Immediate possession is possible! Desirable central location, The Fountains is within walking distance to Nanaimo Regional Hospital, professional services, parks, outdoor pickle ball courts, shopping, restaurants and so much more.Make this comfortable, spacious 2 bedroom,2 bath condo your new home. Great features including air conditioning, a good size, bright kitchen with Island equipped with a double sink dishwasher, storage and seating.There is plenty of cupboards & countertop space, convenient in-suite laundry room with even more cupboards, central vac, and a gas fireplace with mantle & showcase lighting . This condo is the only one in the complex that has a huge, partially covered 23x14 deck Access is through patio door with retractable screen from the living room.Create your dream garden and leisure area. Secure underground parking, clubhouse, recreation centre and a secure storage unit are added bonuses.Limited rentals permitted, 1 pet:cat or dog <10 kg and no age restriction.
Location
State BC
County Nanaimo, City Of
Area Na Central Nanaimo
Zoning RM5
Direction North
Rooms
Main Level Bedrooms 2
Kitchen 1
Interior
Interior Features Ceiling Fan(s), Closet Organizer, Controlled Entry, Dining/Living Combo, Elevator
Heating Baseboard, Electric, Natural Gas
Cooling Air Conditioning
Flooring Mixed
Fireplaces Number 1
Fireplaces Type Gas
Equipment Central Vacuum
Fireplace 1
Window Features Blinds,Screens,Window Coverings
Appliance Dishwasher, F/S/W/D, Microwave
Laundry In Unit
Exterior
Exterior Feature Balcony/Patio
Amenities Available Common Area, Elevator(s), Recreation Facilities, Secured Entry
View Y/N 1
View Mountain(s)
Roof Type Membrane
Handicap Access Accessible Entrance, Wheelchair Friendly
Parking Type Additional, Guest, Underground
Total Parking Spaces 2
Building
Lot Description Central Location, Easy Access, Landscaped
Building Description Insulation: Ceiling,Insulation: Walls,Vinyl Siding, Condo
Faces North
Story 4
Foundation Slab
Sewer Sewer To Lot
Water Municipal
Structure Type Insulation: Ceiling,Insulation: Walls,Vinyl Siding
Others
HOA Fee Include Caretaker,Garbage Removal,Gas,Insurance,Maintenance Grounds,Maintenance Structure,Pest Control,Property Management,Sewer,Water
Tax ID 026-355-639
Ownership Freehold/Strata
Pets Description Cats, Dogs, Size Limit
Read Less
Want to know what your home might be worth? Contact us for a FREE valuation!

Our team is ready to help you sell your home for the highest possible price ASAP
Bought with Royal LePage Parksville-Qualicum Beach Realty (PK)






