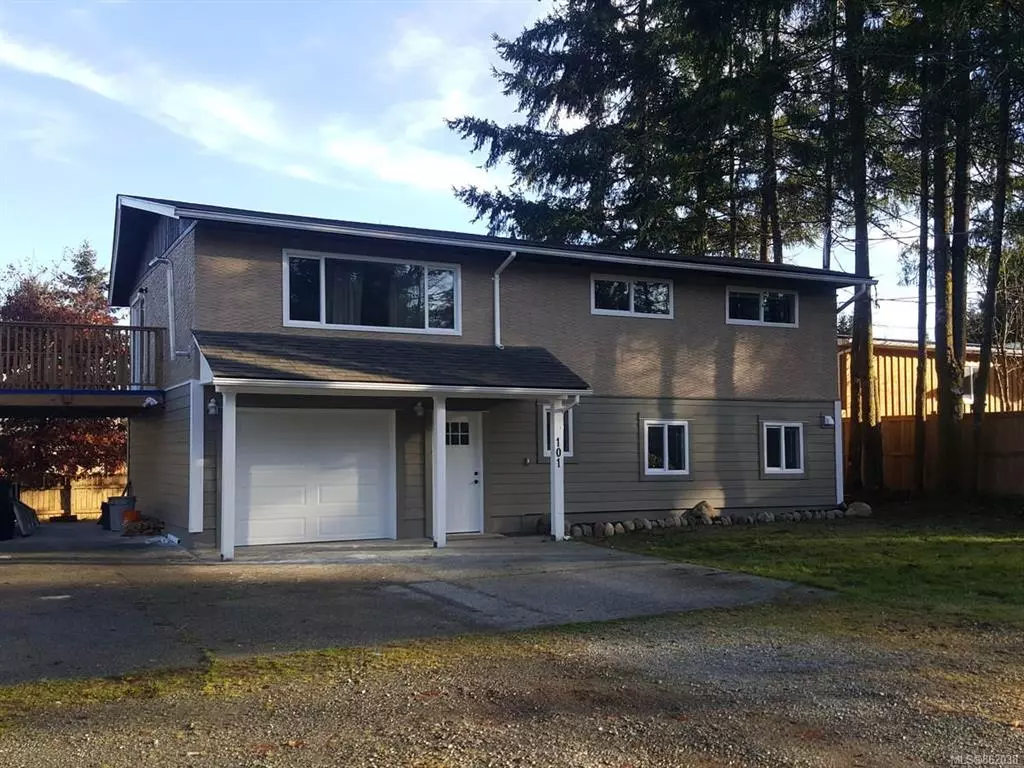$535,000
$525,800
1.7%For more information regarding the value of a property, please contact us for a free consultation.
101 Eldred Rd Lake Cowichan, BC V0R 2G1
5 Beds
3 Baths
1,702 SqFt
Key Details
Sold Price $535,000
Property Type Single Family Home
Sub Type Single Family Detached
Listing Status Sold
Purchase Type For Sale
Square Footage 1,702 sqft
Price per Sqft $314
MLS Listing ID 862038
Sold Date 01/04/21
Style Ground Level Entry With Main Up
Bedrooms 5
Rental Info Unrestricted
Year Built 1973
Annual Tax Amount $2,393
Tax Year 2020
Lot Size 8,712 Sqft
Acres 0.2
Property Description
For more information, click the Brochure button below. Home Suite Home at 101, Eldred Road, Lake Cowichan! Totally renovated and updated 2064 square feet house with attached garage and car port on a quiet cul-de-sac. 8730 sq. feet/0.2 Acre flat usable lot. Lots of parking. All work done with permits to create a legal 2 bedroom /1bath suite with separate entrance and private patio on the main floor.
The upper floor offers 3bd/2bath,open style kitchen/living with engineered wood floor and large 4x8 island, new kitchen cabinets, s/s appliances and Pellet Stove. You will enjoy access off the living room to the brand-new deck to enjoy your morning coffee or a BBQ with family and friends.
Both levels have their own laundry. New 200 amps electrical , water service, flooring, painting, windows, doors, vanities, lighting fixtures etc... Both units are connected inside house with fire door which allows easy access to suite if you need the whole house.
Location
State BC
County Lake Cowichan, Town Of
Area Du Lake Cowichan
Direction Northwest
Rooms
Basement None
Main Level Bedrooms 2
Kitchen 2
Interior
Interior Features Dining/Living Combo, Eating Area, Storage
Heating Baseboard, Electric, Mixed, Other
Cooling None
Fireplaces Number 1
Fireplaces Type Pellet Stove
Fireplace 1
Window Features Blinds,Insulated Windows,Screens,Vinyl Frames,Window Coverings
Appliance Dishwasher, Dryer, Microwave, Oven/Range Electric, Range Hood, Refrigerator, Washer, See Remarks
Laundry In Unit
Exterior
Exterior Feature Balcony/Deck, Balcony/Patio, Fenced, Fencing: Full, Low Maintenance Yard
Garage Spaces 1.0
Carport Spaces 1
Utilities Available Cable Available, Compost, Electricity Available, Garbage, Phone Available, Recycling
View Y/N 1
View Mountain(s)
Roof Type Asphalt Shingle
Handicap Access Accessible Entrance
Parking Type Attached, Carport, Garage, On Street, RV Access/Parking
Total Parking Spaces 4
Building
Lot Description Cleared, Cul-de-sac, Easy Access, Family-Oriented Neighbourhood, Landscaped, No Through Road, Quiet Area, Rectangular Lot, Serviced
Building Description Frame Wood,Insulation All,Shingle-Other,Stucco & Siding, Ground Level Entry With Main Up
Faces Northwest
Foundation Poured Concrete, Slab
Sewer Sewer Connected
Water Municipal
Architectural Style Contemporary
Additional Building Exists
Structure Type Frame Wood,Insulation All,Shingle-Other,Stucco & Siding
Others
Tax ID 003-578-089
Ownership Freehold
Pets Description Aquariums, Birds, Caged Mammals, Cats, Dogs, Yes
Read Less
Want to know what your home might be worth? Contact us for a FREE valuation!

Our team is ready to help you sell your home for the highest possible price ASAP
Bought with RE/MAX Camosun






