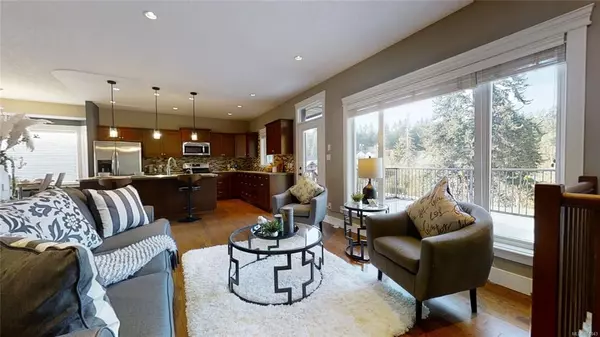$831,000
$789,000
5.3%For more information regarding the value of a property, please contact us for a free consultation.
929 Deloume Rd Mill Bay, BC V0R 2P1
3 Beds
3 Baths
3,332 SqFt
Key Details
Sold Price $831,000
Property Type Single Family Home
Sub Type Single Family Detached
Listing Status Sold
Purchase Type For Sale
Square Footage 3,332 sqft
Price per Sqft $249
MLS Listing ID 861843
Sold Date 01/14/21
Style Main Level Entry with Lower/Upper Lvl(s)
Bedrooms 3
HOA Fees $11/mo
Rental Info Some Rentals
Year Built 2009
Annual Tax Amount $4,690
Tax Year 2020
Lot Size 8,712 Sqft
Acres 0.2
Property Description
WHERE IRRESISTIBLE SETTING MEETS BOUNDLESS POSSIBILITY.Welcome to Mill Springs!Beautiful custom built home located on a corner lot at the end of a quiet cul de sac,featuring 3 Beds,3 Bath,Office,2 family rooms-over 3300 sqft of modern living space with updated fixtures throughout & finished with custom stonework outside.Open concept layout, spacious kitchen with corian countertops, gas range & social breakfast bar.Oak hardwood floors on the main lead you to the master suite featuring crown moulding a gorgeous ensuite bath,2 person tub & huge separate shower. Additional rec room/office above the double garage provides a quiet place for those needing to work from home.Enjoy your afternoons in your huge west-facing fenced backyard with a large deck,firepit & hot tub,perfect for the evening.Lower features 2 more beds along with a 580 + Sqft rec room. also features a media panel with speakers on the deck, living room & master and a security system.Call now to book your private tour.
Location
State BC
County Capital Regional District
Area Ml Mill Bay
Direction East
Rooms
Basement Finished
Main Level Bedrooms 1
Kitchen 1
Interior
Interior Features Closet Organizer, Dining Room, Eating Area, Soaker Tub, Storage
Heating Electric, Forced Air, Heat Pump, Natural Gas
Cooling None
Flooring Hardwood
Fireplaces Number 1
Fireplaces Type Gas, Living Room
Equipment Security System
Fireplace 1
Window Features Blinds
Appliance Dishwasher, Dryer, Hot Tub, Jetted Tub, Microwave, Range Hood, Refrigerator, Washer
Laundry In House
Exterior
Exterior Feature Balcony/Deck, Security System
Garage Spaces 2.0
Roof Type Fibreglass Shingle
Handicap Access Primary Bedroom on Main
Parking Type Attached, Garage Double
Total Parking Spaces 2
Building
Lot Description Cul-de-sac, Rectangular Lot
Building Description Cement Fibre,Stone,Wood, Main Level Entry with Lower/Upper Lvl(s)
Faces East
Foundation Poured Concrete
Sewer Sewer To Lot
Water Municipal
Architectural Style Arts & Crafts
Structure Type Cement Fibre,Stone,Wood
Others
Tax ID 027-576-094
Ownership Freehold/Strata
Pets Description Aquariums, Birds, Caged Mammals, Cats, Dogs
Read Less
Want to know what your home might be worth? Contact us for a FREE valuation!

Our team is ready to help you sell your home for the highest possible price ASAP
Bought with Royal LePage Duncan Realty






