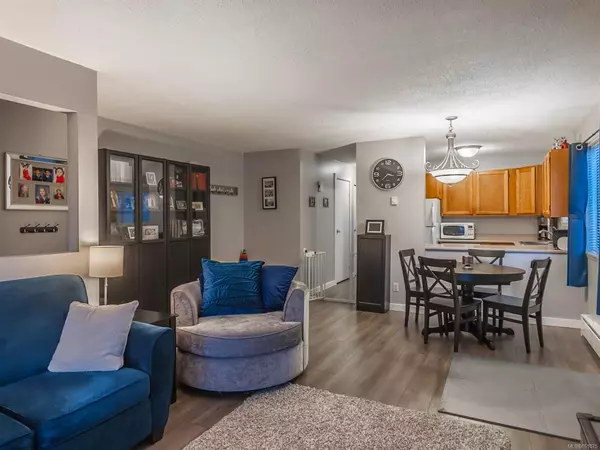$297,900
$299,900
0.7%For more information regarding the value of a property, please contact us for a free consultation.
211 Buttertubs Pl #20 Nanaimo, BC V9R 3X9
3 Beds
1 Bath
1,000 SqFt
Key Details
Sold Price $297,900
Property Type Townhouse
Sub Type Row/Townhouse
Listing Status Sold
Purchase Type For Sale
Square Footage 1,000 sqft
Price per Sqft $297
Subdivision Twelve Oaks
MLS Listing ID 861875
Sold Date 02/25/21
Style Other
Bedrooms 3
HOA Fees $318/mo
Rental Info Unrestricted
Year Built 1980
Annual Tax Amount $1,898
Tax Year 2020
Property Description
Situated on the quiet street of Buttertubs Place, this ground level, 3 bed, 1 bath townhouse has tons of great features. Walking in you are greeted to a spacious & bright open floor plan w/ gorgeous wood burning fire place in the living room. There is a space for a dining area that leads into the great galley kitchen w/ tons of counter space. The open layout is great for those who love to entertain. Down the hall are 3 generous sized bedrooms, a beautiful 4 piece main bathroom, and a laundry/storage room. With 1000 sqft of living space, this home could work for multiple types of buyers. There is a designated parking space, a covered front entry way, and the strata allows both rentals and pets. You will love living in central Nanaimo and being close to all major amenities, tons of parks, transit, restaurants, shopping and just a short drive to Nanaimo Harbour and downtown. Don’t miss the opportunity to see if you could make this place your own. Msmts approx., pls verify if important.
Location
State BC
County Nanaimo, City Of
Area Na Central Nanaimo
Direction West
Rooms
Basement None
Main Level Bedrooms 3
Kitchen 1
Interior
Interior Features Dining/Living Combo
Heating Baseboard, Electric
Cooling None
Flooring Mixed
Fireplaces Number 1
Fireplaces Type Wood Burning
Fireplace 1
Laundry In Unit
Exterior
Roof Type Fibreglass Shingle
Parking Type Open
Total Parking Spaces 3
Building
Lot Description Central Location, Easy Access, Family-Oriented Neighbourhood, Wooded Lot
Building Description Frame Wood,Insulation: Ceiling,Insulation: Walls, Other
Faces West
Story 2
Foundation Poured Concrete
Sewer Sewer Connected
Water Municipal
Additional Building None
Structure Type Frame Wood,Insulation: Ceiling,Insulation: Walls
Others
Tax ID 000-870-986
Ownership Freehold/Strata
Pets Description Aquariums, Birds, Caged Mammals, Cats, Dogs, Number Limit, Size Limit
Read Less
Want to know what your home might be worth? Contact us for a FREE valuation!

Our team is ready to help you sell your home for the highest possible price ASAP
Bought with eXp Realty






