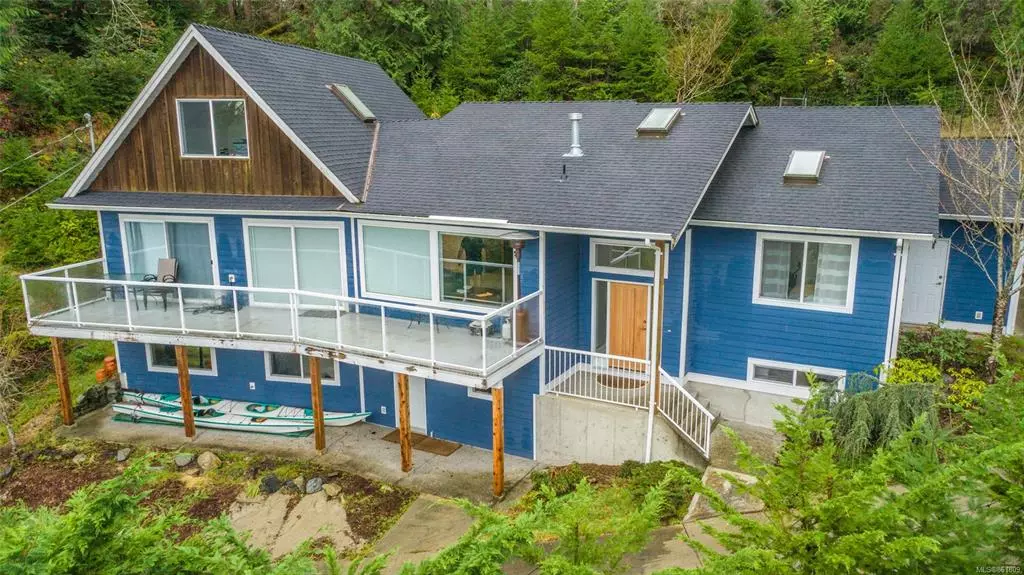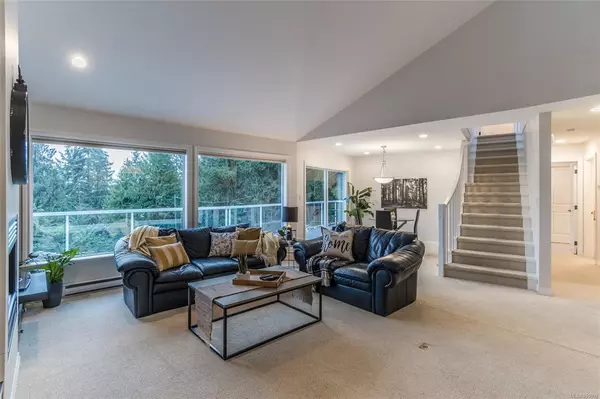$775,000
$728,000
6.5%For more information regarding the value of a property, please contact us for a free consultation.
3110 Swallow Cres Nanoose Bay, BC V9P 9J2
4 Beds
4 Baths
2,912 SqFt
Key Details
Sold Price $775,000
Property Type Single Family Home
Sub Type Single Family Detached
Listing Status Sold
Purchase Type For Sale
Square Footage 2,912 sqft
Price per Sqft $266
MLS Listing ID 861809
Sold Date 02/01/21
Style Split Entry
Bedrooms 4
Rental Info Unrestricted
Year Built 2004
Annual Tax Amount $3,533
Tax Year 2020
Lot Size 0.470 Acres
Acres 0.47
Property Description
----------OCEANVIEWS & SUITE POTENTIAL--------Quiet Oceanview Home in the Country! Bright & very spacious Home w/main level living, fully-finished upper level, & partly-finished lower level (could be WO Suite for In-laws). Skylights & OS windows, RV prkg, & superb location steps away from trails & beach access, & short drive to Parksville & Nanaimo. Open concept Kitchen/Living/Dining Rm w/OH vaulted ceiling, wall-to-wall glass, & propane FP, Kitchen w/replaced stainless appls, breakfast bar, & door to extended patio & private backyard w/undeveloped forestland beyond. Dining Rm w/door to extended deck, also accessible from Master Suite w/WI closet & 4 pc ensuite. Also 4 pc Main Bath, 2nd Bedrm, Laundry Rm, 3rd Bedrm w/views, & 2 pc Powder Rm. Skylighted staircase leads to upper level w/oceanview Den, 4th Bedrm & Bath. Partly-finished WO lower level w/sizable Family Room, large Storage Room, & RI Bath. Visit our website for more pics, a floor plan, & more.
Location
State BC
County Nanaimo Regional District
Area Pq Nanoose
Zoning RS1
Direction Northeast
Rooms
Basement Full, Unfinished
Main Level Bedrooms 3
Kitchen 1
Interior
Interior Features Ceiling Fan(s), Dining Room
Heating Baseboard, Propane
Cooling None
Flooring Carpet, Linoleum
Fireplaces Number 1
Fireplaces Type Propane
Equipment Central Vacuum
Fireplace 1
Window Features Vinyl Frames
Appliance F/S/W/D, Microwave, Oven/Range Electric
Laundry In House
Exterior
Exterior Feature Balcony, Garden
Garage Spaces 2.0
View Y/N 1
View Ocean
Roof Type Asphalt Shingle
Handicap Access Accessible Entrance
Total Parking Spaces 2
Building
Lot Description Easy Access, Family-Oriented Neighbourhood, Hillside, Landscaped, Marina Nearby, Near Golf Course
Building Description Cement Fibre, Split Entry
Faces Northeast
Foundation Poured Concrete
Sewer Septic System
Water Regional/Improvement District
Architectural Style Contemporary
Additional Building None
Structure Type Cement Fibre
Others
Restrictions None
Tax ID 001-423-428
Ownership Freehold
Pets Description Aquariums, Birds, Caged Mammals, Cats, Dogs, Yes
Read Less
Want to know what your home might be worth? Contact us for a FREE valuation!

Our team is ready to help you sell your home for the highest possible price ASAP
Bought with Royal LePage Parksville-Qualicum Beach Realty (PK)






