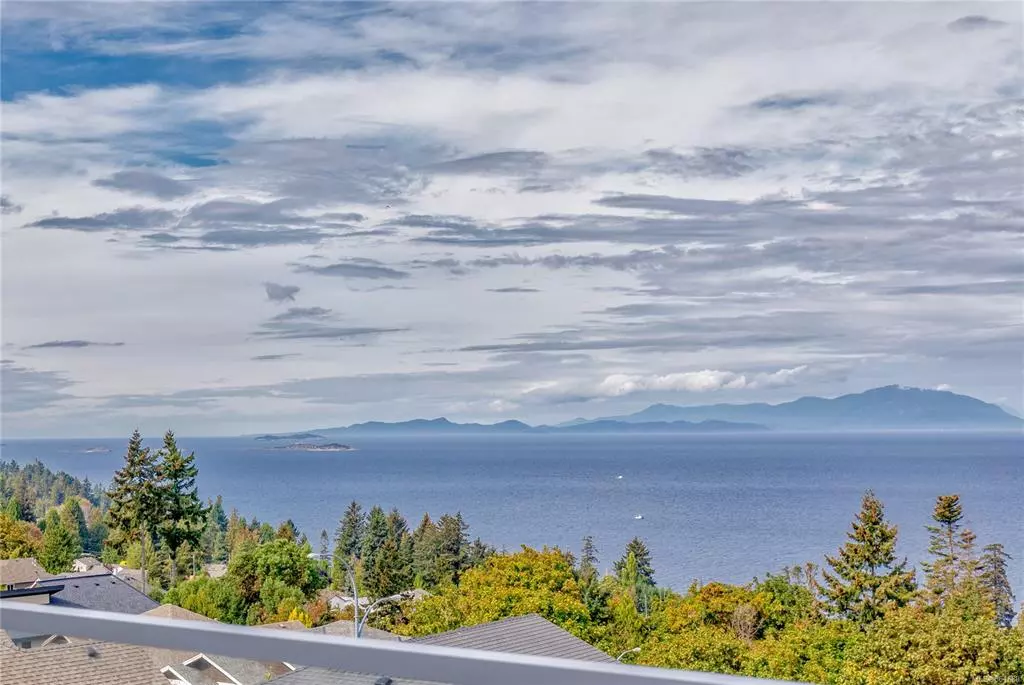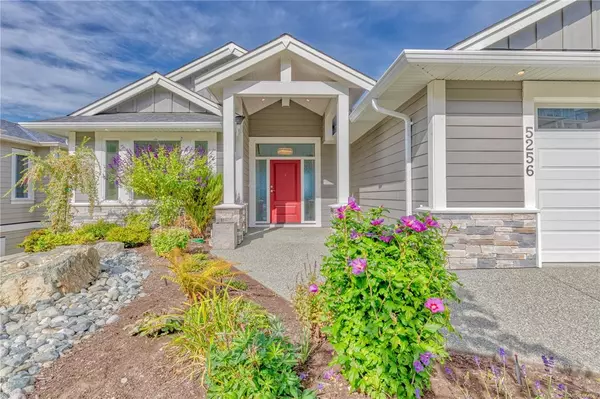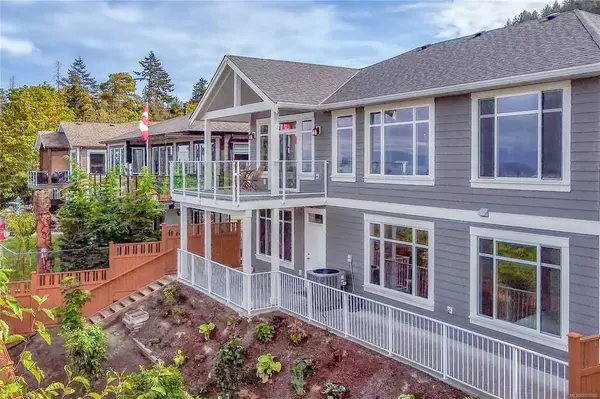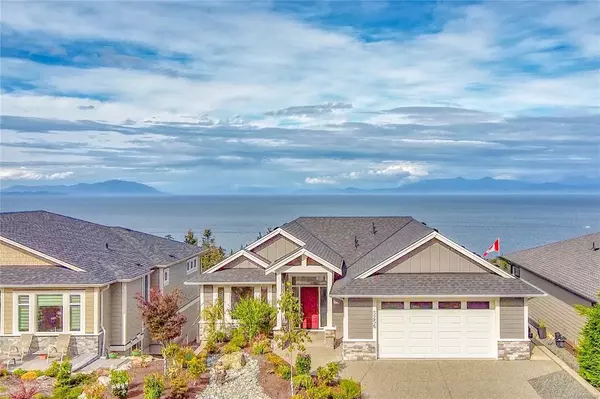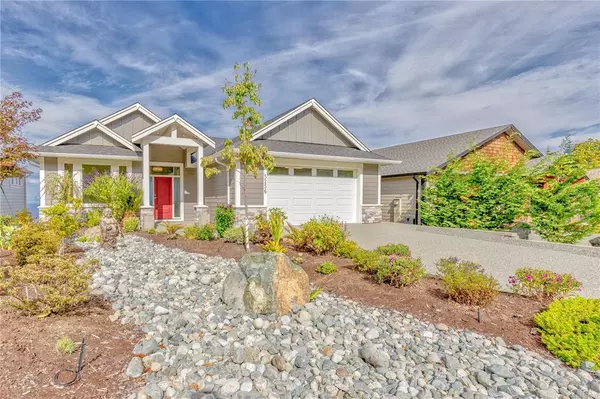$1,095,000
$1,095,000
For more information regarding the value of a property, please contact us for a free consultation.
5256 Norton Rd Nanaimo, BC V9T 0B9
3 Beds
2 Baths
2,764 SqFt
Key Details
Sold Price $1,095,000
Property Type Single Family Home
Sub Type Single Family Detached
Listing Status Sold
Purchase Type For Sale
Square Footage 2,764 sqft
Price per Sqft $396
MLS Listing ID 861689
Sold Date 05/27/21
Style Main Level Entry with Lower Level(s)
Bedrooms 3
Rental Info Unrestricted
Year Built 2016
Annual Tax Amount $6,096
Tax Year 2020
Lot Size 5,662 Sqft
Acres 0.13
Property Description
Stunning Ocean View & beautiful custom home. Main level entry plan with sweeping Ocean views from both levels.
Custom built for the seller in 2016 & sale is only to move close to family. Open concept 3 bed & 3 bath home with every
modern comfort including on-demand hot water, gas furnace heating back-up, heat pump, walk through pantry &
custom mud/laundry room, electric fireplace, covered balcony & covered patio down. Kitchen and all countertops are
quartz, stainless appliance package. Maple wood floors up & quality laminate down, custom glass showers & soaker
tubs on both floors. Fantastic views follow you downstairs where you could easily convert to a beautiful 2 bed & den
suite with 9ft ceilings or keep the lower level for yourself. One lower bedroom with walk-in closet & the other with a
sweeping Ocean View. Wet-bar (easy kitchen conversion), rec room, study nook & pre-wired home theatre room. Pride
of ownership & custom details are apparent. Measures approx-verify.
Location
State BC
County Nanaimo, City Of
Area Na North Nanaimo
Zoning R2
Direction Southwest
Rooms
Basement Finished, Full, Walk-Out Access, With Windows
Main Level Bedrooms 1
Kitchen 1
Interior
Interior Features Bar, Closet Organizer, Dining/Living Combo, Soaker Tub
Heating Forced Air, Heat Pump, Natural Gas
Cooling Central Air
Flooring Carpet, Hardwood, Mixed, Tile
Fireplaces Number 1
Fireplaces Type Electric, Living Room
Equipment Central Vacuum, Electric Garage Door Opener
Fireplace 1
Window Features Insulated Windows,Vinyl Frames
Appliance Dishwasher, F/S/W/D, Garburator, Microwave, Oven/Range Electric, Range Hood, Refrigerator
Laundry In House
Exterior
Exterior Feature Balcony/Patio, Fenced, Garden, Low Maintenance Yard, Sprinkler System
Garage Spaces 2.0
Utilities Available Underground Utilities
View Y/N 1
View Mountain(s), Ocean
Roof Type Fibreglass Shingle
Handicap Access Accessible Entrance, Ground Level Main Floor, No Step Entrance, Primary Bedroom on Main, Wheelchair Friendly
Total Parking Spaces 2
Building
Lot Description Family-Oriented Neighbourhood, Irrigation Sprinkler(s), Landscaped, Quiet Area, Recreation Nearby, Serviced, Southern Exposure
Building Description Cement Fibre,Concrete,Frame Wood,Glass,Insulation All, Main Level Entry with Lower Level(s)
Faces Southwest
Foundation Poured Concrete
Sewer Sewer To Lot
Water Municipal
Architectural Style Contemporary
Additional Building Potential
Structure Type Cement Fibre,Concrete,Frame Wood,Glass,Insulation All
Others
Restrictions Easement/Right of Way
Tax ID 029-537-321
Ownership Freehold
Pets Description Aquariums, Birds, Caged Mammals, Cats, Dogs, Yes
Read Less
Want to know what your home might be worth? Contact us for a FREE valuation!

Our team is ready to help you sell your home for the highest possible price ASAP
Bought with Royal LePage Sussex


