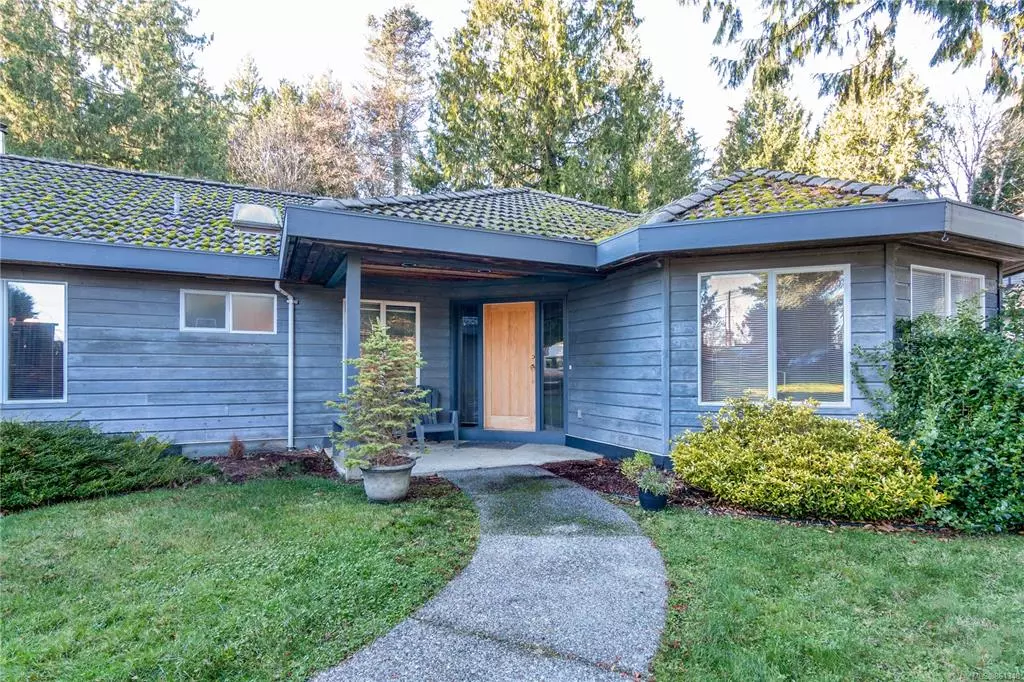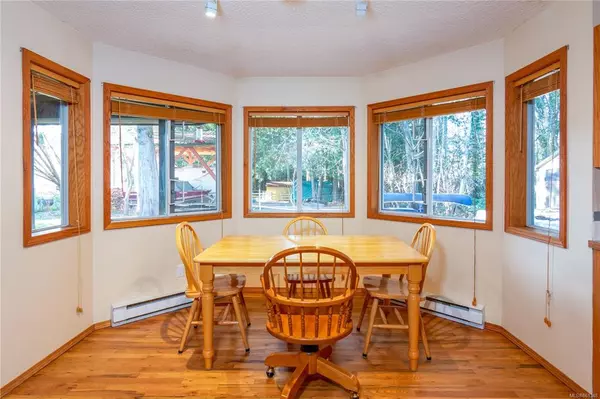$675,000
$600,000
12.5%For more information regarding the value of a property, please contact us for a free consultation.
2500 Lodgepole Rd Mill Bay, BC V0R 2P0
4 Beds
3 Baths
2,407 SqFt
Key Details
Sold Price $675,000
Property Type Single Family Home
Sub Type Single Family Detached
Listing Status Sold
Purchase Type For Sale
Square Footage 2,407 sqft
Price per Sqft $280
MLS Listing ID 861348
Sold Date 01/04/21
Style Rancher
Bedrooms 4
HOA Fees $17/mo
Rental Info Unrestricted
Year Built 1994
Annual Tax Amount $3,210
Tax Year 2020
Lot Size 0.420 Acres
Acres 0.42
Property Description
Welcome to 2500 Lodgepole Road: a 1994 custom built one owner 4 bed 3 bath one level home with over 2400 sq ft of living space on a 18,000 sq ft lot that includes a 1 bed suite with private entrance. In mostly original condition the space is generous and will easily accommodate a family or executive couple. Enter from a generous foyer into a formal dining room and sunken living room with gas fireplace. Each room has large bay windows which catch the mid-day sun. The large open plan eat-in kitchen/family room has warm oak hardwood flooring, oak cabinets, vaulted cedar ceilings, a skylight and a wood burning fireplace. French doors open to the covered patio area ready for summer BBQ’s. The private main bedroom includes a full ensuite a walk-in closet with built-in organizers and private rear patio area with a hot tub. An added bonus is an oversized dbl garage with workshop area and RV parking. This home is just waiting for the right family to make it their own. Easy commute to Victoria.
Location
State BC
County Cowichan Valley Regional District
Area Ml Mill Bay
Direction East
Rooms
Other Rooms Storage Shed
Basement None
Main Level Bedrooms 4
Kitchen 2
Interior
Interior Features Dining Room, Eating Area
Heating Baseboard, Electric
Cooling None
Flooring Basement Slab, Mixed
Fireplaces Number 2
Fireplaces Type Propane, Wood Burning
Fireplace 1
Appliance Dishwasher, F/S/W/D, Hot Tub, Oven/Range Electric
Laundry In House
Exterior
Exterior Feature Balcony/Patio, Fencing: Partial
Garage Spaces 2.0
Roof Type Other,See Remarks
Handicap Access Accessible Entrance, Ground Level Main Floor, No Step Entrance, Primary Bedroom on Main, Wheelchair Friendly
Parking Type Driveway, Garage Double, RV Access/Parking
Total Parking Spaces 3
Building
Lot Description Landscaped
Building Description Insulation: Ceiling,Insulation: Walls,Wood, Rancher
Faces East
Foundation Poured Concrete
Sewer Septic System, Septic System: Common
Water Municipal
Architectural Style West Coast
Additional Building Exists
Structure Type Insulation: Ceiling,Insulation: Walls,Wood
Others
HOA Fee Include See Remarks
Restrictions Building Scheme,Easement/Right of Way,Restrictive Covenants
Tax ID 018-482-627
Ownership Freehold/Strata
Acceptable Financing Purchaser To Finance
Listing Terms Purchaser To Finance
Pets Description Aquariums, Birds, Caged Mammals, Cats, Dogs
Read Less
Want to know what your home might be worth? Contact us for a FREE valuation!

Our team is ready to help you sell your home for the highest possible price ASAP
Bought with Pemberton Holmes Ltd - Sidney






