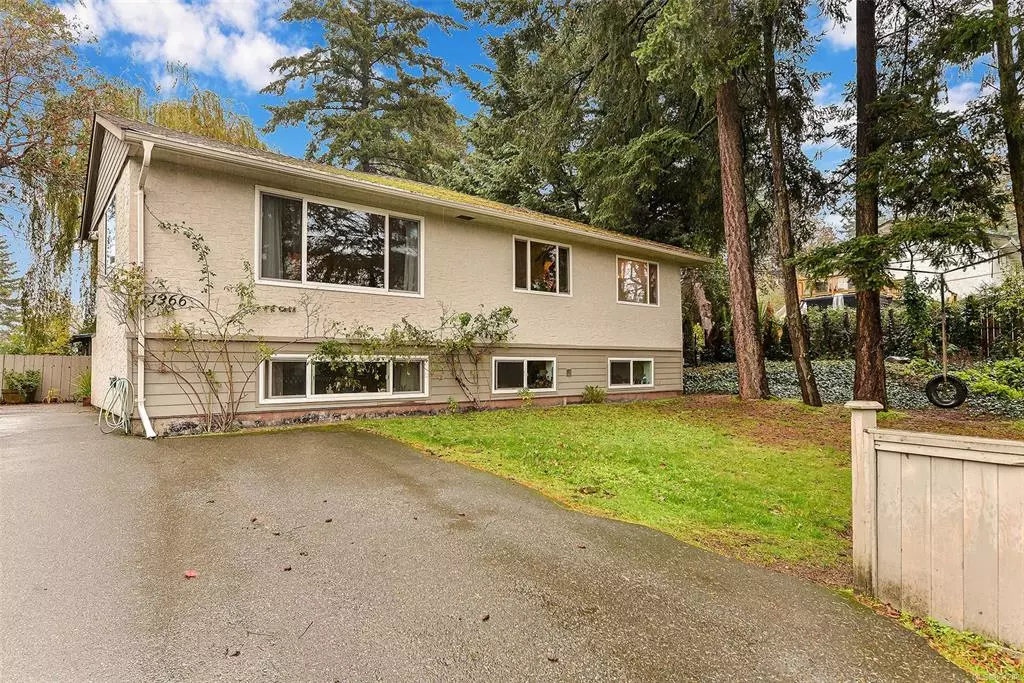$755,500
$750,000
0.7%For more information regarding the value of a property, please contact us for a free consultation.
1366 Craigflower Rd Esquimalt, BC V9A 2Y7
5 Beds
2 Baths
2,700 SqFt
Key Details
Sold Price $755,500
Property Type Single Family Home
Sub Type Single Family Detached
Listing Status Sold
Purchase Type For Sale
Square Footage 2,700 sqft
Price per Sqft $279
MLS Listing ID 861288
Sold Date 12/23/20
Style Main Level Entry with Lower Level(s)
Bedrooms 5
Rental Info Unrestricted
Year Built 1978
Annual Tax Amount $3,842
Tax Year 2020
Lot Size 9,147 Sqft
Acres 0.21
Lot Dimensions 80 ft wide x 115 ft deep
Property Description
Amazing value in today's market! This is a great opportunity for young families, first-time investors or someone needing rental income to lighten the burden! Some of the updates over the last 5 years are - new roof, new hardie board in some areas, exterior and interior paint, both kitchens and bathrooms and new windows! Upstairs has 3 large bedrooms, a spacious living-dining combo loaded with natural light with plenty of room for the kids to roam. Downstairs has a 2 bedroom suite as well as the shared laundry area. The home is set back nicely from the road creating a great space for kids to play and a large driveway that could easily handle 6 cars and/or boats + RV's. This one won't be around for much longer!
Location
State BC
County Capital Regional District
Area Es Kinsmen Park
Zoning SFD
Direction South
Rooms
Other Rooms Workshop
Basement Finished, Full, Walk-Out Access, With Windows
Main Level Bedrooms 3
Kitchen 2
Interior
Interior Features Breakfast Nook, Dining/Living Combo, Storage, Workshop
Heating Baseboard, Electric, Forced Air, Oil
Cooling None
Flooring Carpet, Laminate, Wood
Window Features Insulated Windows,Screens,Vinyl Frames
Appliance Dishwasher, F/S/W/D, Oven/Range Electric, Range Hood, Refrigerator
Laundry Common Area, In House
Exterior
Exterior Feature Fencing: Partial
Roof Type Asphalt Shingle
Parking Type Driveway, Guest, RV Access/Parking
Total Parking Spaces 5
Building
Lot Description Landscaped, Level, Recreation Nearby, Sidewalk, Square Lot
Building Description Cement Fibre,Insulation: Ceiling,Insulation: Walls,Shingle-Other,Stucco, Main Level Entry with Lower Level(s)
Faces South
Foundation Poured Concrete
Sewer Sewer Connected
Water Municipal
Architectural Style West Coast
Structure Type Cement Fibre,Insulation: Ceiling,Insulation: Walls,Shingle-Other,Stucco
Others
Restrictions ALR: No
Tax ID 001-253-271
Ownership Freehold
Pets Description Aquariums, Birds, Caged Mammals, Cats, Dogs, Yes
Read Less
Want to know what your home might be worth? Contact us for a FREE valuation!

Our team is ready to help you sell your home for the highest possible price ASAP
Bought with Coldwell Banker Oceanside Real Estate






