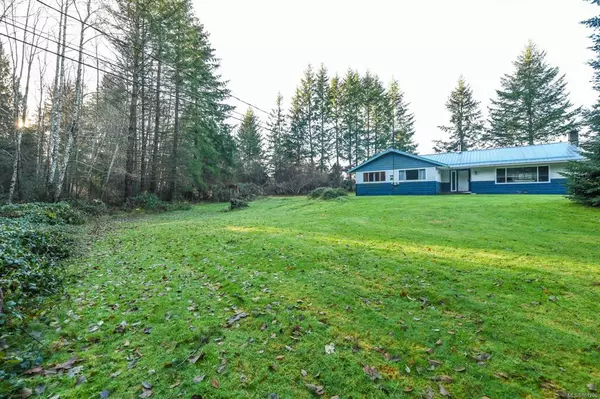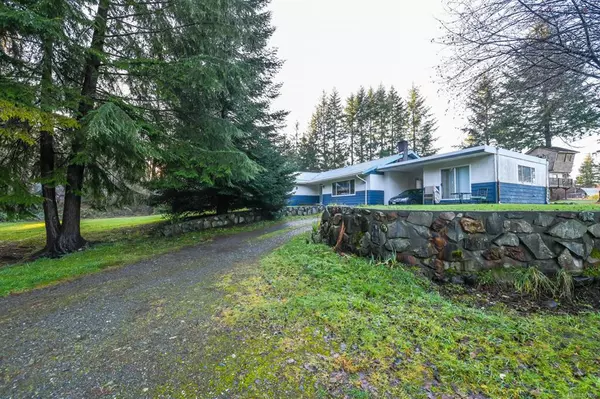$1,005,000
$1,099,000
8.6%For more information regarding the value of a property, please contact us for a free consultation.
2750 Wentworth Rd Courtenay, BC V9N 6X7
5 Beds
4 Baths
3,148 SqFt
Key Details
Sold Price $1,005,000
Property Type Single Family Home
Sub Type Single Family Detached
Listing Status Sold
Purchase Type For Sale
Square Footage 3,148 sqft
Price per Sqft $319
MLS Listing ID 861206
Sold Date 01/25/21
Style Rancher
Bedrooms 5
Rental Info Unrestricted
Year Built 1970
Annual Tax Amount $3,475
Tax Year 2020
Lot Size 2.120 Acres
Acres 2.12
Property Description
Great opportunity to own 2 homes on 2.12 Acres centrally located, very short drive or walk to Shopping Centres, Hospital, Recreation Centre & 8 minute drive to Courtenay City. Main house offers 1850sqft with 3 bedrooms, 2 bathroom, 2 year old gas furnace, new hot water tank, bathroom tubs, sinks and toilets were updated. Maple wood floors, tile kitchen, undated thermal windows & new blinds. Master bedroom with walking closet & 4 piece en suite. Spacious kitchen opens to dining area with wood stove in large living room. There is a cute studio suite off the main house with 3piece bath and kitchenette that is great for guest or family. Second home offers 976sqft, 2 bedrooms, office, 1 bathroom, mud Room & spacious master bedroom opens to large covered deck. This home has Heat Pump/AC, Gas fireplace in living room, cork floors, 3 piece bath with heated floors, gas hot water on demand, skylight in kitchen & thermal windows. There is a barn that measured 25' x 14' and wood shed 14' x 8'
Location
State BC
County Comox Valley Regional District
Area Cv Courtenay North
Zoning R1
Direction East
Rooms
Basement Crawl Space
Main Level Bedrooms 5
Kitchen 2
Interior
Heating Baseboard, Electric, Forced Air, Heat Pump, Natural Gas, Radiant Floor, Wood
Cooling Air Conditioning
Fireplaces Number 2
Fireplaces Type Gas, Wood Burning
Fireplace 1
Window Features Insulated Windows,Skylight(s),Storm Window(s)
Appliance F/S/W/D
Laundry In House
Exterior
Carport Spaces 1
Roof Type Metal
Handicap Access Accessible Entrance, Ground Level Main Floor, No Step Entrance, Primary Bedroom on Main, Wheelchair Friendly
Parking Type Additional, Attached, Carport, Guest, RV Access/Parking
Total Parking Spaces 20
Building
Lot Description Acreage, Central Location, Easy Access, Family-Oriented Neighbourhood, Private, Quiet Area, Recreation Nearby, Shopping Nearby
Building Description Stucco,Vinyl Siding,Wood, Rancher
Faces East
Foundation Poured Concrete
Sewer Septic System
Water Municipal
Additional Building Exists
Structure Type Stucco,Vinyl Siding,Wood
Others
Tax ID 002-098-610
Ownership Freehold
Pets Description Aquariums, Birds, Caged Mammals, Cats, Dogs, Yes
Read Less
Want to know what your home might be worth? Contact us for a FREE valuation!

Our team is ready to help you sell your home for the highest possible price ASAP
Bought with Royal LePage Advance Realty






