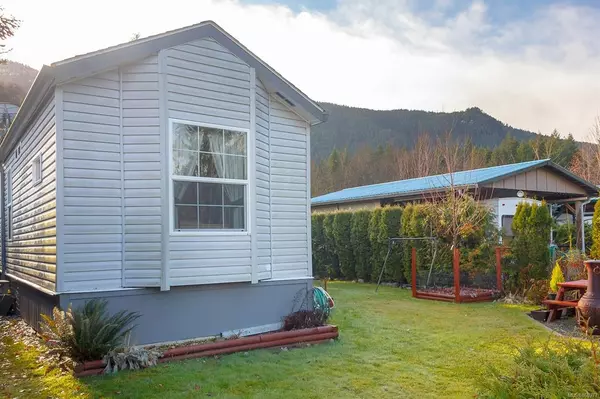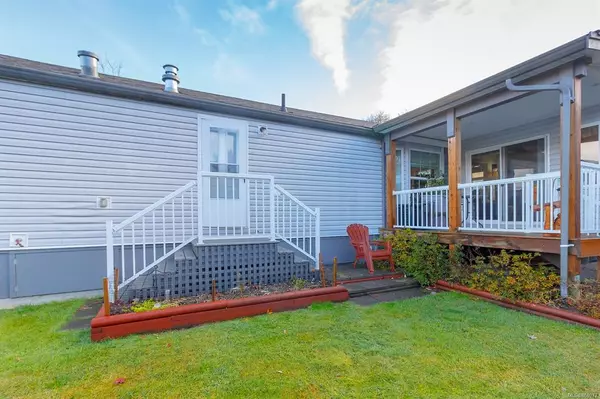$240,000
$245,000
2.0%For more information regarding the value of a property, please contact us for a free consultation.
8631 South Shore Rd #14 Honeymoon Bay, BC V0R 2N0
2 Beds
1 Bath
699 SqFt
Key Details
Sold Price $240,000
Property Type Manufactured Home
Sub Type Manufactured Home
Listing Status Sold
Purchase Type For Sale
Square Footage 699 sqft
Price per Sqft $343
MLS Listing ID 860977
Sold Date 04/01/21
Style Rancher
Bedrooms 2
HOA Fees $296/mo
Rental Info Some Rentals
Year Built 2010
Annual Tax Amount $30,410
Tax Year 2020
Lot Size 3,049 Sqft
Acres 0.07
Property Description
Located in Beaver Lake Resort is this tidy 2010 699 Sq ft park model overlooking the peaceful lake. You are purchasing 1/50 share in the entire property with exclusive rights to Lot 14. Beaver Lake Resort is located only about one km from the town of Lake Cowichan and is situated on it’s own little lake with a large sandy beach. Plenty of grassy areas for relaxing and recreational activities. A laundry and washroom/shower facility as well as workshop for your hobbies. Second bedroom currently used as storage. Walkable to Lake Cowichan. 1/2 hr to Duncan and approx an hour to Victoria or Nanaimo The zoning allows for a maximum 22 weeks per year for rental or personal use. Sewer, water, power and park maintenance and taxes included in the yearly resort fee. Get your family together and start making your lifetime memories at Beaver Lake Resort.
Location
State BC
County North Cowichan, Municipality Of
Area Du Honeymoon Bay
Zoning C4
Direction See Remarks
Rooms
Other Rooms Workshop
Basement None
Main Level Bedrooms 2
Kitchen 1
Interior
Interior Features Breakfast Nook, Cathedral Entry, Dining Room
Heating Electric
Cooling None
Flooring Mixed
Fireplaces Number 1
Fireplaces Type Electric, Living Room
Fireplace 1
Appliance Built-in Range, Dishwasher, F/S/W/D
Laundry In Unit
Exterior
Exterior Feature Balcony/Patio, Garden
Utilities Available Electricity To Lot, Garbage, Recycling
Amenities Available Common Area, Playground
Waterfront 1
Waterfront Description Lake
View Y/N 1
View Mountain(s), Lake
Roof Type Other
Parking Type Driveway
Total Parking Spaces 1
Building
Lot Description Walk on Waterfront
Building Description Other, Rancher
Faces See Remarks
Foundation Other
Sewer Septic System
Water Well: Drilled
Structure Type Other
Others
HOA Fee Include Caretaker,Electricity,Hot Water,Septic,Water
Restrictions Easement/Right of Way
Tax ID 025-048-813
Ownership Co-op
Pets Description Birds, Cats, Dogs
Read Less
Want to know what your home might be worth? Contact us for a FREE valuation!

Our team is ready to help you sell your home for the highest possible price ASAP
Bought with RE/MAX Generation (LC)






