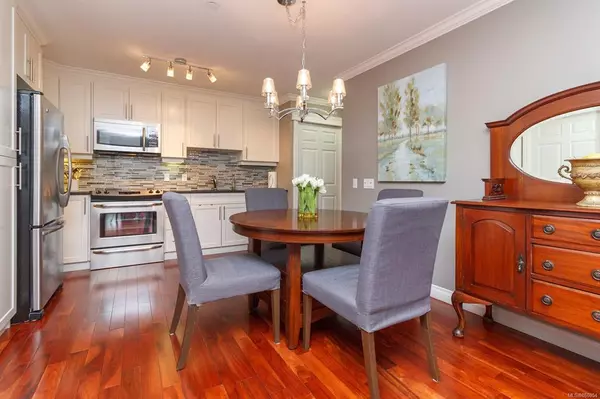$195,000
$200,000
2.5%For more information regarding the value of a property, please contact us for a free consultation.
1070 Southgate St #307 Victoria, BC V8V 2Z2
1 Bed
1 Bath
671 SqFt
Key Details
Sold Price $195,000
Property Type Condo
Sub Type Condo Apartment
Listing Status Sold
Purchase Type For Sale
Square Footage 671 sqft
Price per Sqft $290
Subdivision Minton House
MLS Listing ID 860854
Sold Date 12/30/20
Style Condo
Bedrooms 1
HOA Fees $1,457/mo
Rental Info Unrestricted
Year Built 1995
Annual Tax Amount $756
Tax Year 2020
Lot Size 871 Sqft
Acres 0.02
Property Description
Cook St Village is only steps away from this outstanding fully renovated south west facing corner condo in sought after Minton House. This is a 55+ building uniquely designed and built for independent living and offers added services such as delicious full evening meal with Chef James in the dining room for an extra fee of $328 (1) or $510 (2). This thoughtfully designed condo has engineered hardwood and the lightly used kitchen offers granite counters, custom cabinetry, under counter lighting and upgraded stainless appliances including Bosch dishwasher. The huge bedroom is bright and cheery with a walk in closet and ensuite with heated tile floor and level entry roll in shower. Strata fee includes full time manager, 24 hr staff trained in CPR, Lifeline support, weekly laundry and light housekeeping. Extras include guest suite for visiting friends or family, storage, scooter and car park. Incredible lifestyle opportunity for those who enjoy life! Pet friendly too!!!
Location
State BC
County Capital Regional District
Area Vi Fairfield West
Zoning multi-fami
Direction South
Rooms
Other Rooms Guest Accommodations, Storage Shed
Main Level Bedrooms 1
Kitchen 1
Interior
Interior Features Closet Organizer, Controlled Entry, Dining/Living Combo
Heating Baseboard, Electric
Cooling None
Flooring Hardwood, Tile
Fireplaces Number 1
Fireplaces Type Electric, Living Room
Fireplace 1
Window Features Blinds,Insulated Windows,Vinyl Frames,Window Coverings
Appliance Dishwasher, Microwave, Oven/Range Electric, Refrigerator
Laundry Common Area
Exterior
Exterior Feature Awning(s), Garden, Lighting, Low Maintenance Yard, Security System, Sprinkler System, Wheelchair Access
Amenities Available Bike Storage, Common Area, Elevator(s), EV Charger for Common Use, Guest Suite, Media Room, Meeting Room, Private Drive/Road, Recreation Facilities, Recreation Room, Secured Entry, Storage Unit
View Y/N 1
View City, Mountain(s)
Roof Type Asphalt Torch On
Handicap Access Accessible Entrance, No Step Entrance, Primary Bedroom on Main, Wheelchair Friendly
Parking Type Driveway, Guest
Total Parking Spaces 1
Building
Lot Description Central Location, Easy Access, Family-Oriented Neighbourhood, Landscaped, Level, Private, Quiet Area, Rectangular Lot, Serviced, Shopping Nearby, Sidewalk, Southern Exposure
Building Description Frame Wood,Insulation All,Insulation: Ceiling,Insulation: Walls,Stucco, Condo
Faces South
Story 4
Foundation Poured Concrete, Slab
Sewer Sewer Connected
Water Municipal
Structure Type Frame Wood,Insulation All,Insulation: Ceiling,Insulation: Walls,Stucco
Others
HOA Fee Include Assisted Living,Garbage Removal,Hot Water,Maintenance Grounds,Maintenance Structure,Property Management,Recycling,Water,See Remarks
Tax ID 023-023-082
Ownership Freehold/Strata
Pets Description Aquariums, Birds, Cats, Dogs, Number Limit, Size Limit
Read Less
Want to know what your home might be worth? Contact us for a FREE valuation!

Our team is ready to help you sell your home for the highest possible price ASAP
Bought with eXp Realty






