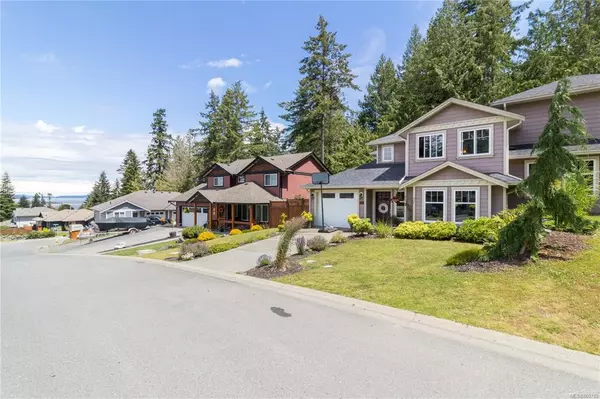$442,500
$430,000
2.9%For more information regarding the value of a property, please contact us for a free consultation.
7945 Northview Dr Crofton, BC V0R 1R0
3 Beds
3 Baths
1,434 SqFt
Key Details
Sold Price $442,500
Property Type Multi-Family
Sub Type Half Duplex
Listing Status Sold
Purchase Type For Sale
Square Footage 1,434 sqft
Price per Sqft $308
Subdivision The Views
MLS Listing ID 860749
Sold Date 01/21/21
Style Main Level Entry with Upper Level(s)
Bedrooms 3
Rental Info Unrestricted
Year Built 2010
Annual Tax Amount $3,856
Tax Year 2020
Lot Size 2,178 Sqft
Acres 0.05
Property Description
Located on a quiet no-thru road, in a quaint seaside community you’ll find this 2010 built, 1434sqft open concept, 3 bedroom, 3 bathroom home just minutes to the sea-walk, trails, stores, and school. You’ll be impressed with the unique and appealing design of this home that allows for added backyard privacy and fantastic curb appeal. Kick off your shoes, and hang your coat as you enter the comfortable and practical foyer. The open concept main living area with living, dining, and spacious kitchen flows into the beautifully landscaped, and private backyard, complete with deck and pergola for those warm summer nights. This level also boasts a 2pc guest bath, generous laundry room, and access to the garage. Making your way upstairs you’ll find a 4pc bathroom, 2 guest bedrooms, and the bright and airy master bedroom with 4pc ensuite and fantastic views. Full colour floor plans and 3D tour available.
Location
State BC
County North Cowichan, Municipality Of
Area Du Crofton
Zoning R3
Direction West
Rooms
Basement None
Kitchen 1
Interior
Heating Baseboard, Electric
Cooling None
Flooring Mixed
Window Features Blinds,Insulated Windows
Appliance Dishwasher, F/S/W/D
Laundry In House
Exterior
Exterior Feature Balcony/Deck, Fencing: Partial, Low Maintenance Yard
Garage Spaces 1.0
Roof Type Fibreglass Shingle
Handicap Access Ground Level Main Floor
Parking Type Driveway, Garage, On Street
Total Parking Spaces 1
Building
Lot Description Cul-de-sac, Landscaped, Level, Marina Nearby, No Through Road, Quiet Area, Recreation Nearby, Rural Setting, Shopping Nearby, In Wooded Area
Building Description Cement Fibre,Insulation: Ceiling,Insulation: Walls, Main Level Entry with Upper Level(s)
Faces West
Foundation Slab
Sewer Sewer Connected
Water Municipal
Structure Type Cement Fibre,Insulation: Ceiling,Insulation: Walls
Others
Restrictions Building Scheme
Tax ID 028-237-668
Ownership Freehold
Acceptable Financing Must Be Paid Off
Listing Terms Must Be Paid Off
Pets Description Aquariums, Birds, Caged Mammals, Cats, Dogs, Yes
Read Less
Want to know what your home might be worth? Contact us for a FREE valuation!

Our team is ready to help you sell your home for the highest possible price ASAP
Bought with RE/MAX Island Properties






