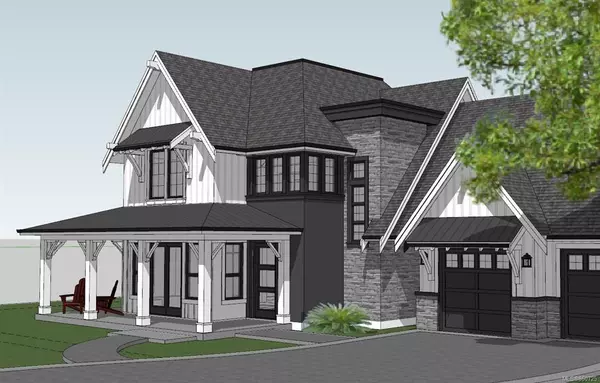$1,849,000
$1,849,000
For more information regarding the value of a property, please contact us for a free consultation.
2212 Riviera Pl Langford, BC V9B 0Y5
3 Beds
3 Baths
3,057 SqFt
Key Details
Sold Price $1,849,000
Property Type Single Family Home
Sub Type Single Family Detached
Listing Status Sold
Purchase Type For Sale
Square Footage 3,057 sqft
Price per Sqft $604
MLS Listing ID 860725
Sold Date 01/29/21
Style Main Level Entry with Upper Level(s)
Bedrooms 3
Rental Info Unrestricted
Year Built 2020
Annual Tax Amount $2,170
Tax Year 2020
Lot Size 0.260 Acres
Acres 0.26
Property Description
Quintessential Modern Farmhouse located at Riviera, one of Bear Mountains' newest neighbourhoods of custom homes. Offering over 3000sqft this KC Custom Designs home boasts a soaring great room with cozy fireplace, dining room complete with oak beams and a quaint snug, the perfect spot to read, relax and unwind. The gourmet chefs kitchen presents Decor appliances, a quartz waterfall island, custom cabinetry and pantry. The grand master bedroom features a vaulted ceiling, walk in closet and 5 piece ensuite with marble tile, cast iron clawfoot tub and walk in shower. The upper level offers 2 additional bedrooms, a 5 piece bath and a bonus media room. Enjoy the walk out patio with stone fireplace, gas heaters, built in BBQ and putting green. This expansive backyard will allow you to enjoy and entertain all year. A short walk to Bear Mountain Village, 2 Championship 18 hole Golf Courses and Goldstream Provincial Park, the resort lifestyle awaits! Golf Membership Included.
Location
State BC
County Comox Valley Regional District
Area La Bear Mountain
Direction West
Rooms
Basement Crawl Space
Main Level Bedrooms 1
Kitchen 1
Interior
Interior Features Closet Organizer, Dining/Living Combo, Soaker Tub, Vaulted Ceiling(s)
Heating Heat Pump, Natural Gas
Cooling HVAC
Flooring Tile, Wood
Fireplaces Number 1
Fireplaces Type Gas, Living Room
Equipment Central Vacuum, Electric Garage Door Opener
Fireplace 1
Window Features Insulated Windows
Appliance Dishwasher, F/S/W/D, Microwave
Laundry In House
Exterior
Exterior Feature Balcony/Patio, Fencing: Partial, Outdoor Kitchen
Garage Spaces 2.0
Roof Type Asphalt Shingle
Handicap Access Ground Level Main Floor
Parking Type Driveway, Garage Double
Total Parking Spaces 2
Building
Lot Description Corner, Cul-de-sac, Irrigation Sprinkler(s), Landscaped, Near Golf Course
Building Description Cement Fibre,Insulation: Ceiling,Insulation: Walls,Wood, Main Level Entry with Upper Level(s)
Faces West
Foundation Poured Concrete
Sewer Sewer Connected
Water Municipal
Additional Building None
Structure Type Cement Fibre,Insulation: Ceiling,Insulation: Walls,Wood
Others
Tax ID 030-623-073
Ownership Freehold
Pets Description Aquariums, Birds, Caged Mammals, Cats, Dogs, Yes
Read Less
Want to know what your home might be worth? Contact us for a FREE valuation!

Our team is ready to help you sell your home for the highest possible price ASAP
Bought with Newport Realty Ltd.




