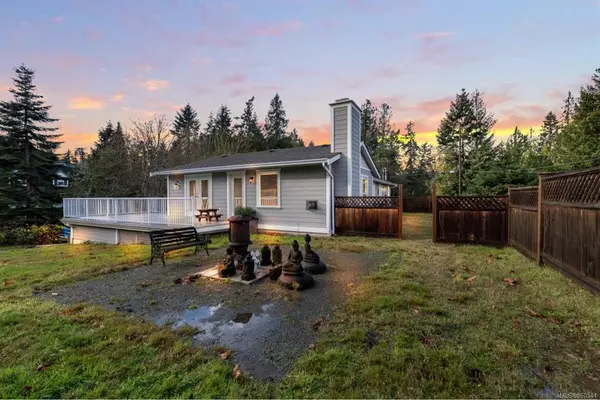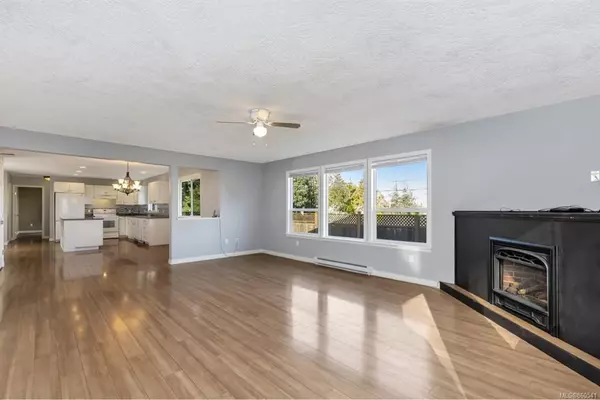$617,000
$629,900
2.0%For more information regarding the value of a property, please contact us for a free consultation.
8011 Vye Rd Crofton, BC V0R 1R0
5 Beds
3 Baths
3,450 SqFt
Key Details
Sold Price $617,000
Property Type Single Family Home
Sub Type Single Family Detached
Listing Status Sold
Purchase Type For Sale
Square Footage 3,450 sqft
Price per Sqft $178
MLS Listing ID 860541
Sold Date 12/21/20
Style Duplex Up/Down
Bedrooms 5
Rental Info Unrestricted
Year Built 2008
Annual Tax Amount $5,330
Tax Year 2020
Lot Size 0.500 Acres
Acres 0.5
Property Description
Welcome to 8011/13 Vye Road, located in the vibrant and growing oceanfront community of Crofton. This legal up and down duplex allows for a couple of different living arrangements. The 1732 square foot main floor has plenty of room and comfort to live separate from the downstairs. Downstairs could be used as your mortgage helper or provide separated space for the extended family. Even with its legal duplex status, this five-bedroom, three-bathroom home would be perfect for the larger family as a single-family dwelling. There are bonus corridor views of Osborne Bay from the open kitchen, dining & living areas on the main. Down has an enormous living room plus access to the near 60' extended garage. Ample power with three 200 amp services, one for up, one for down and one for the garage. All of this on a terrific creekside half-acre, off a quiet no-thru road with access to the Bay's oceanfront, just down the road...Wow! House original age 1976, substantially renovated in 2008.
Location
State BC
County North Cowichan, Municipality Of
Area Du Crofton
Zoning R-1
Direction Southwest
Rooms
Basement Finished, Full, Walk-Out Access, With Windows
Main Level Bedrooms 3
Kitchen 2
Interior
Heating Baseboard, Electric
Cooling None
Flooring Mixed
Fireplaces Number 1
Fireplaces Type Propane
Fireplace 1
Window Features Insulated Windows,Vinyl Frames
Laundry In House
Exterior
Exterior Feature Balcony/Deck
Garage Spaces 1.0
View Y/N 1
View Ocean
Roof Type See Remarks
Parking Type Additional, Garage, RV Access/Parking
Total Parking Spaces 3
Building
Lot Description Easy Access, Landscaped, Marina Nearby, No Through Road, Quiet Area, Rectangular Lot
Building Description Cement Fibre,Frame Wood,Insulation: Ceiling,Insulation: Walls, Duplex Up/Down
Faces Southwest
Foundation Slab
Sewer Sewer Connected
Water Municipal
Structure Type Cement Fibre,Frame Wood,Insulation: Ceiling,Insulation: Walls
Others
Tax ID 002-431-505
Ownership Freehold
Pets Description Aquariums, Birds, Caged Mammals, Cats, Dogs, Yes
Read Less
Want to know what your home might be worth? Contact us for a FREE valuation!

Our team is ready to help you sell your home for the highest possible price ASAP
Bought with Pemberton Holmes Ltd. (Dun)






