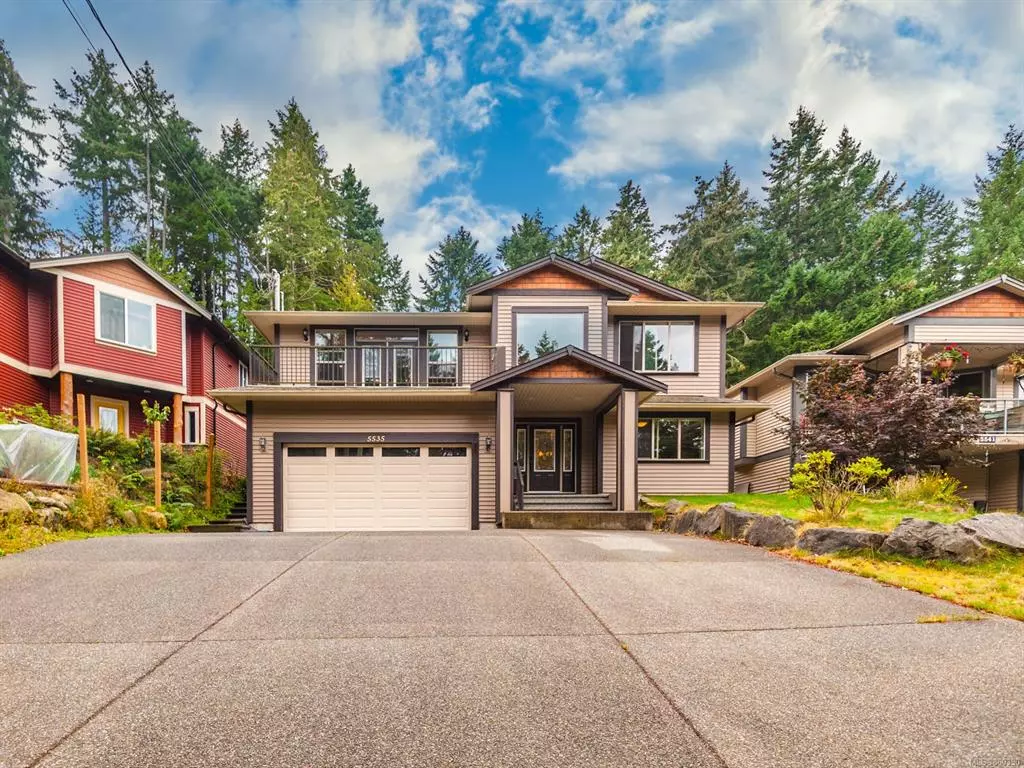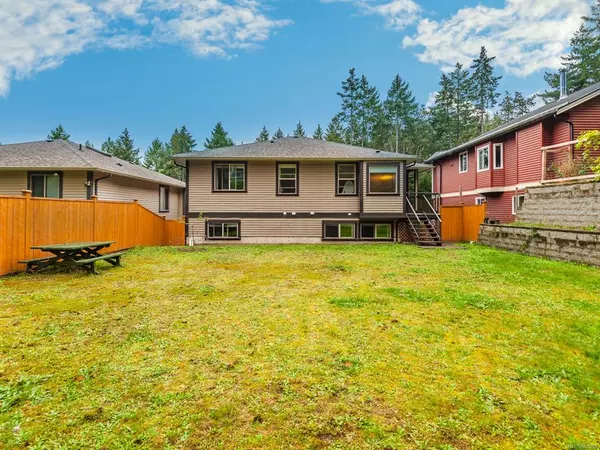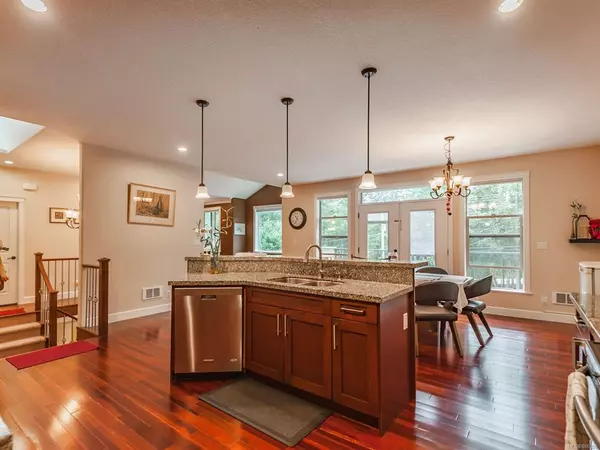$796,000
$799,000
0.4%For more information regarding the value of a property, please contact us for a free consultation.
5535 Rutherford Rd Nanaimo, BC V9T 5M8
6 Beds
4 Baths
3,022 SqFt
Key Details
Sold Price $796,000
Property Type Single Family Home
Sub Type Single Family Detached
Listing Status Sold
Purchase Type For Sale
Square Footage 3,022 sqft
Price per Sqft $263
MLS Listing ID 860390
Sold Date 02/01/21
Style Ground Level Entry With Main Up
Bedrooms 6
Rental Info Unrestricted
Year Built 2010
Annual Tax Amount $4,078
Tax Year 2019
Lot Size 0.370 Acres
Acres 0.37
Lot Dimensions 51x312
Property Description
Newer, spacious north-end family home with a legal suite. With a popular floor plan, this well-maintained home is a great option for a family looking for more space in a great neighbourhood. Located in a good school catchment, this bright & welcoming home is on a large level lot with a fully-fenced yard, large driveway & a 2 car garage. Inside, this property enjoys great flow with lots of light, an open floor plan, hardwood floors, and includes a big master suite with walk-in closets, and ensuite with separate tub & shower. The open kitchen, dining & living space features an electric fireplace, gourmet kitchen with granite countertops & breakfast bar, stainless appliances & access to the deck from the dining area. Downstairs, a 2 bed suite has a separate meter. With a convenient location in a desirable area, this home offers a viable way to get into a larger north end home. Measurements are approximate & should be verified. *24 Hours notice needed for showings due to tenants*
Location
State BC
County Nanaimo, City Of
Area Na North Nanaimo
Direction See Remarks
Rooms
Basement Finished
Main Level Bedrooms 3
Kitchen 2
Interior
Heating Baseboard, Electric
Cooling None
Flooring Hardwood
Fireplaces Number 1
Fireplaces Type Electric
Fireplace 1
Appliance Built-in Range, Dishwasher, Dryer, F/S/W/D
Laundry In House
Exterior
Exterior Feature Balcony/Deck
Garage Spaces 2.0
Utilities Available Electricity To Lot, Garbage, Natural Gas Available
Roof Type Asphalt Shingle
Total Parking Spaces 2
Building
Building Description Frame Wood,Insulation: Ceiling,Insulation: Walls,Vinyl Siding, Ground Level Entry With Main Up
Faces See Remarks
Foundation Poured Concrete
Sewer Sewer Connected
Water Municipal
Additional Building Exists
Structure Type Frame Wood,Insulation: Ceiling,Insulation: Walls,Vinyl Siding
Others
Tax ID 027-985-407
Ownership Freehold
Pets Description Aquariums, Birds, Caged Mammals, Cats, Dogs, Yes
Read Less
Want to know what your home might be worth? Contact us for a FREE valuation!

Our team is ready to help you sell your home for the highest possible price ASAP
Bought with Team 3000 Realty Ltd. (Van2)






