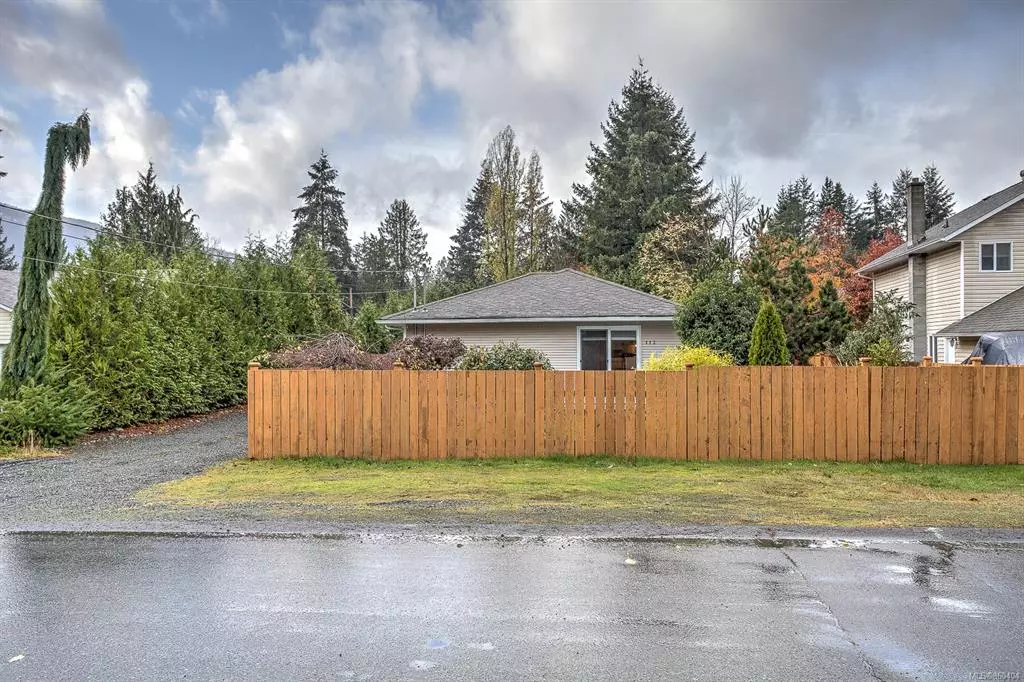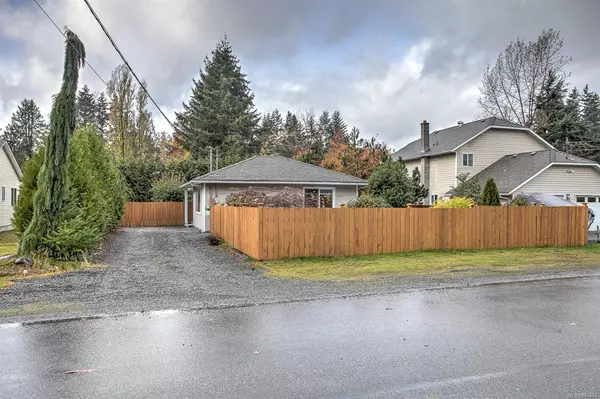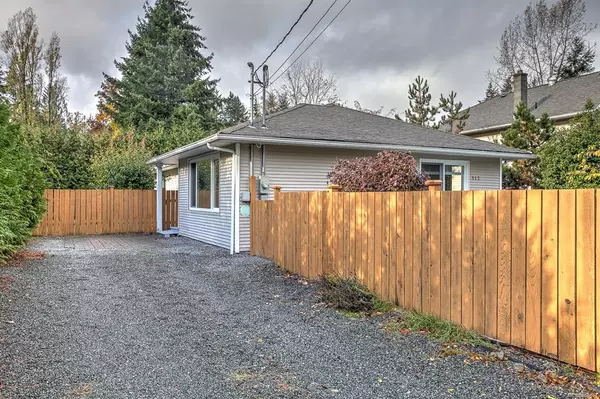$366,000
$374,900
2.4%For more information regarding the value of a property, please contact us for a free consultation.
112 Johel Rd Lake Cowichan, BC V0R 2G0
3 Beds
1 Bath
1,262 SqFt
Key Details
Sold Price $366,000
Property Type Single Family Home
Sub Type Single Family Detached
Listing Status Sold
Purchase Type For Sale
Square Footage 1,262 sqft
Price per Sqft $290
MLS Listing ID 860404
Sold Date 01/12/21
Style Rancher
Bedrooms 3
Rental Info Unrestricted
Year Built 1965
Annual Tax Amount $2,473
Tax Year 2020
Property Description
Welcome to 112 Johel Road. A lovely 1282 square foot 3 bedroom, 1 bathroom rancher, located close to walking trails, parks, shops and recreation. This home features original hardwood throughout, freshly painted, an electric fireplace feature and a beautiful, fully fenced, private, well treed yard and Japanese garden. You'll love the open concept feel with an L-shape living room and dining area (with new patio doors with built in blinds), kitchen with room to expand, easy access main floor laundry, and 3 large bedrooms with plenty of closet space! Pride of ownership is evident! Electric baseboard heaters, plenty of off street parking and room for all your toys, boats, RV's. Enjoy quick access to the Trans-Canada walking trails, Grant's Lake trails, walking distance to the elementary and high school, coffee shops and restaurants! Lake Cowichan has so much to offer! Don't miss out on this fantastic home!
Location
State BC
County Lake Cowichan, Town Of
Area Du Lake Cowichan
Zoning R1
Direction East
Rooms
Basement Crawl Space
Main Level Bedrooms 2
Kitchen 1
Interior
Interior Features Dining/Living Combo
Heating Baseboard, Electric
Cooling None
Flooring Mixed
Fireplaces Number 1
Fireplaces Type Electric, Living Room
Fireplace 1
Window Features Aluminum Frames
Appliance F/S/W/D
Laundry In House
Exterior
Exterior Feature Balcony/Deck, Garden
Utilities Available Cable Available, Electricity Available, Phone Available
View Y/N 1
View Mountain(s)
Roof Type Asphalt Shingle
Handicap Access Primary Bedroom on Main
Parking Type Driveway
Total Parking Spaces 1
Building
Lot Description Family-Oriented Neighbourhood, Park Setting, Rectangular Lot
Building Description Vinyl Siding, Rancher
Faces East
Foundation Poured Concrete
Sewer Sewer Available
Water Municipal
Architectural Style Character
Structure Type Vinyl Siding
Others
Tax ID 000-162-191
Ownership Freehold
Pets Description Aquariums, Birds, Caged Mammals, Cats, Dogs, Yes
Read Less
Want to know what your home might be worth? Contact us for a FREE valuation!

Our team is ready to help you sell your home for the highest possible price ASAP
Bought with RE/MAX Ocean Pointe Realty (LD)






