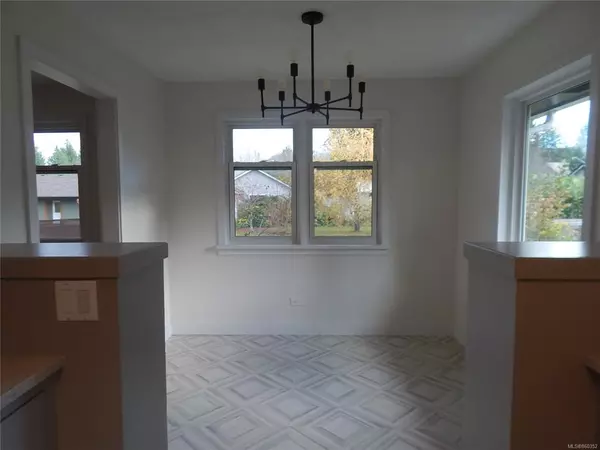$450,000
$449,000
0.2%For more information regarding the value of a property, please contact us for a free consultation.
6770 5th St Honeymoon Bay, BC V0R 1Y0
4 Beds
1 Bath
2,494 SqFt
Key Details
Sold Price $450,000
Property Type Single Family Home
Sub Type Single Family Detached
Listing Status Sold
Purchase Type For Sale
Square Footage 2,494 sqft
Price per Sqft $180
MLS Listing ID 860352
Sold Date 12/11/20
Style Main Level Entry with Lower Level(s)
Bedrooms 4
Rental Info Unrestricted
Year Built 1952
Annual Tax Amount $2,452
Tax Year 2020
Lot Size 7,405 Sqft
Acres 0.17
Lot Dimensions 60 x 120
Property Description
Solid four bedroom home located in charming Honeymoon Bay. The main level has been newly renovated throughout with new flooring, light fixtures, appliances, counter tops - the list goes on. The wood floors in the living room and hallway have been refinished to add to the appeal of the home. There is new insulation in the ceiling and the front and back porch and deck are new as well. The house has been newly painted inside and out, in addition to the garage and workshop. The spacious basement has a large family room with a pool table and bar. This home would make a great investment property, summer get away or for full time living.
Location
State BC
County Cowichan Valley Regional District
Area Du Honeymoon Bay
Zoning R-3
Direction East
Rooms
Other Rooms Storage Shed, Workshop
Basement Full, With Windows
Main Level Bedrooms 3
Kitchen 1
Interior
Interior Features Bar, Dining/Living Combo, Workshop
Heating Forced Air, Oil, Wood
Cooling None
Flooring Mixed
Fireplaces Number 1
Fireplaces Type Family Room, Wood Stove
Fireplace 1
Window Features Vinyl Frames
Appliance F/S/W/D
Laundry In House
Exterior
Exterior Feature Balcony/Deck, Fenced, Low Maintenance Yard
Garage Spaces 2.0
View Y/N 1
View Mountain(s)
Roof Type Fibreglass Shingle
Handicap Access Accessible Entrance
Parking Type Garage Double, On Street
Total Parking Spaces 3
Building
Lot Description Family-Oriented Neighbourhood, Near Golf Course, Quiet Area, Recreation Nearby
Building Description Wood, Main Level Entry with Lower Level(s)
Faces East
Foundation Poured Concrete
Sewer Septic System
Water Municipal
Architectural Style Contemporary
Additional Building None
Structure Type Wood
Others
Restrictions None
Tax ID 000-664-995
Ownership Freehold
Acceptable Financing Must Be Paid Off
Listing Terms Must Be Paid Off
Pets Description Aquariums, Birds, Caged Mammals, Cats, Dogs, Yes
Read Less
Want to know what your home might be worth? Contact us for a FREE valuation!

Our team is ready to help you sell your home for the highest possible price ASAP
Bought with Island Pacific Realty Ltd.






