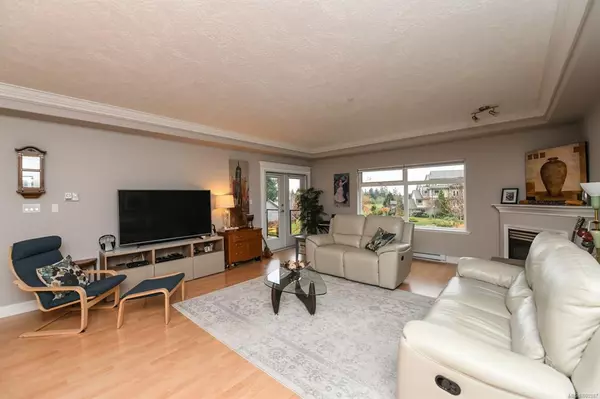$485,000
$485,000
For more information regarding the value of a property, please contact us for a free consultation.
3666 Royal Vista Way #126 Courtenay, BC V9N 9X8
2 Beds
2 Baths
1,444 SqFt
Key Details
Sold Price $485,000
Property Type Condo
Sub Type Condo Apartment
Listing Status Sold
Purchase Type For Sale
Square Footage 1,444 sqft
Price per Sqft $335
Subdivision Corinthia Estates
MLS Listing ID 860287
Sold Date 11/25/20
Style Condo
Bedrooms 2
HOA Fees $450/mo
Rental Info Some Rentals
Year Built 2003
Annual Tax Amount $2,836
Tax Year 2020
Property Description
Welcome to Corinthia Estates, located in the platinum rated Crown Isle Golf Resort. Enjoy turn-key West Coast living in this immaculate condo, 1,444 sf, 2 BD/2 BA, full laundry/storage room. Light, bright and spacious, the gourmet kitchen offers abundant cabinet and pantry space, granite counters, light maple cabinets, under cabinet lighting, 4 yr old stainless-steel appliances, plumbed for gas range, and a central working island with seating for easy entertaining. The Great room provides an open plan for dining room and large living room space with cozy gas fireplace and a view of the Coast Mountains. French door access with double screen doors open to the covered deck with BBQ hook up. The large master bedroom showcases a stunning 5 pce ensuite with heated tile, dual sinks, large soaker tub and fabulous tiled, multi-jetted walk-in shower, and W/C. Secure underground parking, storage locker, 1 dog or 1 cat, min 1 yr rentals, no smoking on premises.
Location
State BC
County Courtenay, City Of
Area Cv Crown Isle
Zoning CD1-B
Direction East
Rooms
Basement None
Main Level Bedrooms 2
Kitchen 1
Interior
Heating Baseboard, Electric
Cooling None
Flooring Carpet, Laminate, Tile
Fireplaces Number 1
Fireplaces Type Gas
Fireplace 1
Window Features Insulated Windows
Appliance Dishwasher, F/S/W/D, Microwave
Laundry In Unit
Exterior
Exterior Feature Balcony, Low Maintenance Yard, Sprinkler System, Wheelchair Access
Utilities Available Underground Utilities
Amenities Available Elevator(s), Secured Entry
Roof Type Asphalt Shingle
Handicap Access Accessible Entrance, Wheelchair Friendly
Parking Type Underground
Total Parking Spaces 1
Building
Lot Description Easy Access, Landscaped, Level, Marina Nearby, On Golf Course, Quiet Area, Recreation Nearby, Shopping Nearby, Southern Exposure
Building Description Cement Fibre,Frame Wood,Insulation All, Condo
Faces East
Story 4
Foundation Poured Concrete
Sewer Sewer To Lot
Water Municipal
Additional Building None
Structure Type Cement Fibre,Frame Wood,Insulation All
Others
HOA Fee Include Garbage Removal,Maintenance Grounds,Maintenance Structure,Property Management
Restrictions Building Scheme
Tax ID 025-882-520
Ownership Freehold/Strata
Pets Description Aquariums, Birds, Caged Mammals, Cats, Dogs
Read Less
Want to know what your home might be worth? Contact us for a FREE valuation!

Our team is ready to help you sell your home for the highest possible price ASAP
Bought with Multiple Realty Ltd






