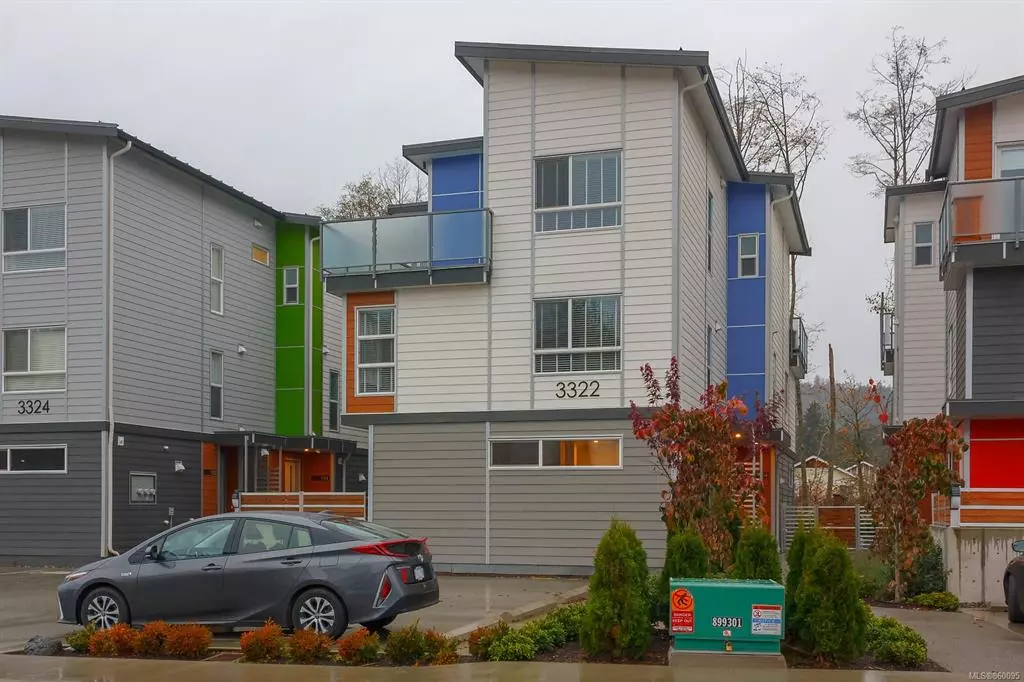$541,000
$534,800
1.2%For more information regarding the value of a property, please contact us for a free consultation.
3322 Radiant Way #104 Langford, BC V9C 0K3
3 Beds
3 Baths
1,336 SqFt
Key Details
Sold Price $541,000
Property Type Townhouse
Sub Type Row/Townhouse
Listing Status Sold
Purchase Type For Sale
Square Footage 1,336 sqft
Price per Sqft $404
Subdivision Piano
MLS Listing ID 860095
Sold Date 12/15/20
Style Main Level Entry with Lower/Upper Lvl(s)
Bedrooms 3
HOA Fees $223/mo
Rental Info Unrestricted
Year Built 2018
Annual Tax Amount $2,331
Tax Year 2020
Lot Size 1,306 Sqft
Acres 0.03
Property Description
This 3 bedroom, 3 bath Townhouse is located in the popular "Piano" complex, located in a great family area in Happy Valley, Langford. This Symphony model features a bright modern open layout on the main with gourmet kitchen with island eating area, quartz counters, stainless appliances. Designor colors and lighting throughout, upd
graded blinds, cozy electric fireplace in livingroom leading to a large fenced entertaining patio facing west towards the greenspace and Galloping goose Trail. Upper level has 2 bdrms, laundry and main bath. The top level features a spacious master bedroom with walk in closet, 3 piece ensuite plus a large private deck with pleasant views overlooking the greenspace, and built to accomodate a hot tub. Heat pump for air conditioning in summer. The bonus basement area with new flooring is a great space for the kids to play or exercise area and ideal storage room. Pets allowed, 2 parking spots. 10 minutes to Belmont Market and all local Westshore amenities.
Location
State BC
County Capital Regional District
Area La Happy Valley
Direction East
Rooms
Basement Full, Partially Finished
Kitchen 1
Interior
Interior Features Dining/Living Combo, Eating Area, Storage
Heating Electric, Forced Air, Heat Pump, Natural Gas
Cooling Air Conditioning
Flooring Carpet, Laminate, Tile
Fireplaces Number 1
Fireplaces Type Electric, Living Room
Equipment Central Vacuum Roughed-In
Fireplace 1
Window Features Insulated Windows,Screens
Appliance Dishwasher, F/S/W/D
Laundry In Unit
Exterior
Exterior Feature Balcony/Deck, Balcony/Patio, Fencing: Full
Utilities Available Garbage, Natural Gas To Lot, Underground Utilities
Amenities Available Street Lighting
View Y/N 1
View Mountain(s), Valley
Roof Type Asphalt Torch On,Metal
Handicap Access Ground Level Main Floor
Total Parking Spaces 2
Building
Lot Description Family-Oriented Neighbourhood, Rectangular Lot
Building Description Cement Fibre,Frame Wood,Insulation: Ceiling,Insulation: Walls, Main Level Entry with Lower/Upper Lvl(s)
Faces East
Story 4
Foundation Poured Concrete, Other
Sewer Sewer Connected
Water Municipal
Structure Type Cement Fibre,Frame Wood,Insulation: Ceiling,Insulation: Walls
Others
HOA Fee Include Garbage Removal,Insurance,Maintenance Structure,Property Management,Sewer,Water
Tax ID 030-467-161
Ownership Freehold/Strata
Pets Description Aquariums, Birds, Caged Mammals, Cats, Dogs, Number Limit
Read Less
Want to know what your home might be worth? Contact us for a FREE valuation!

Our team is ready to help you sell your home for the highest possible price ASAP
Bought with Clover Residential Ltd.






