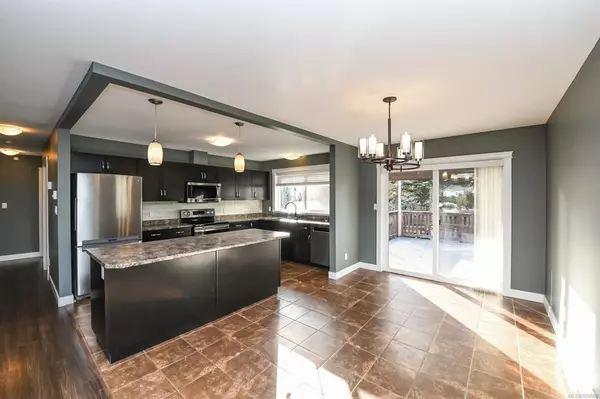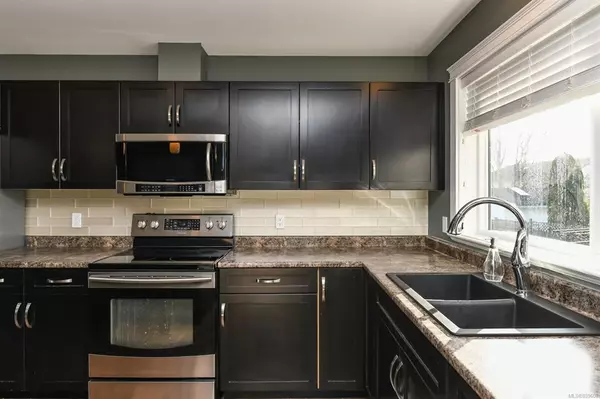$658,000
$649,900
1.2%For more information regarding the value of a property, please contact us for a free consultation.
2123 Plover Crt Comox, BC V9M 3P5
4 Beds
3 Baths
1,981 SqFt
Key Details
Sold Price $658,000
Property Type Single Family Home
Sub Type Single Family Detached
Listing Status Sold
Purchase Type For Sale
Square Footage 1,981 sqft
Price per Sqft $332
MLS Listing ID 859608
Sold Date 12/02/20
Style Split Entry
Bedrooms 4
Rental Info Unrestricted
Year Built 1996
Annual Tax Amount $2,778
Tax Year 2019
Lot Size 8,276 Sqft
Acres 0.19
Property Description
Located on a quiet culdesac, this amazing 4 bedroom family home is within walking distance to Quality Foods, Land and Sea, and Aspen Park Elementary. Built in 1996, this home offers modern windows, insulation, and construction standards making the home economical to heat. With family features like 3 beds on the main level, a 4 piece ensuite, separate living spaces up and down, and an additional bed and den located on the lower floor, the whole family will love this home. The open concept kitchen is ideal for entertaining with a large island, tile floors, stainless steel appliances, and tile backsplash. The 250sqft partially covered deck is perfect for hosting BBQ's year round. The fully fenced back yard has raised garden beds and a green house, a play fort to keep the kids busy outdoors for hours at a time, and ample space. Other highlights home include designer vanities, updated plumbing, attached garage, new light fixtures, fresh paint, and the pride of ownership that shows.
Location
State BC
County Comox, Town Of
Area Cv Comox (Town Of)
Zoning R1
Direction North
Rooms
Basement Finished, Full, With Windows
Main Level Bedrooms 3
Kitchen 1
Interior
Interior Features Ceiling Fan(s), Closet Organizer, Dining/Living Combo, Eating Area
Heating Baseboard, Electric
Cooling None
Flooring Laminate, Tile
Window Features Blinds,Insulated Windows,Screens,Vinyl Frames
Appliance Dishwasher, F/S/W/D, Microwave
Laundry In House
Exterior
Exterior Feature Balcony/Deck, Fencing: Full, Garden, Playground
Garage Spaces 1.0
Roof Type Asphalt Shingle
Handicap Access Primary Bedroom on Main
Parking Type Driveway, Garage
Total Parking Spaces 1
Building
Lot Description Central Location, Cul-de-sac, Family-Oriented Neighbourhood, Marina Nearby, Near Golf Course, No Through Road, Quiet Area, Recreation Nearby
Building Description Frame Wood,Insulation All,Insulation: Ceiling,Insulation: Walls,Shingle-Other,Vinyl Siding, Split Entry
Faces North
Foundation Poured Concrete
Sewer Sewer Connected
Water Municipal
Architectural Style Contemporary
Structure Type Frame Wood,Insulation All,Insulation: Ceiling,Insulation: Walls,Shingle-Other,Vinyl Siding
Others
Ownership Freehold
Pets Description Aquariums, Birds, Caged Mammals, Cats, Dogs, Yes
Read Less
Want to know what your home might be worth? Contact us for a FREE valuation!

Our team is ready to help you sell your home for the highest possible price ASAP
Bought with RE/MAX Ocean Pacific Realty (CX)






