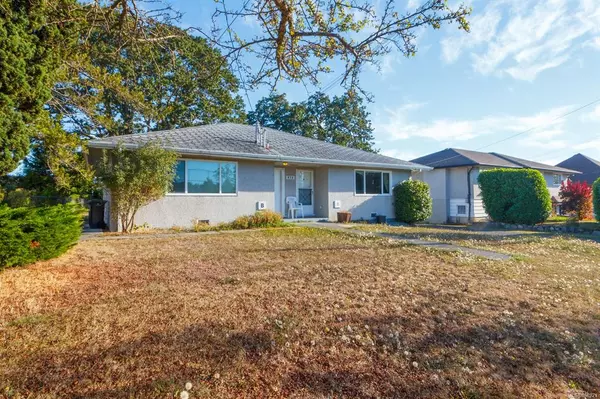$850,000
$875,000
2.9%For more information regarding the value of a property, please contact us for a free consultation.
872 Old Esquimalt Rd Esquimalt, BC V9A 4X2
4 Beds
2 Baths
1,550 SqFt
Key Details
Sold Price $850,000
Property Type Multi-Family
Sub Type Full Duplex
Listing Status Sold
Purchase Type For Sale
Square Footage 1,550 sqft
Price per Sqft $548
MLS Listing ID 860221
Sold Date 12/07/20
Style Duplex Side/Side
Bedrooms 4
Rental Info Unrestricted
Year Built 1960
Annual Tax Amount $4,039
Tax Year 2020
Lot Size 9,583 Sqft
Acres 0.22
Property Description
Legal duplex on a 9600 sq ft lot. Centrally located, within walking distance of Wholesale Club for groceries, Highrock Park & multiple near-by shopping complexes for restaurants & cafes. Short distance away from Downtown Victoria - perfect for young families working downtown. Both sides of the duplex, A & B, include laundry & have their own hydro meter. With identical layouts, each features a cozy and spacious 2 bedroom, 1 bath layout, almost 1600 sqft of finished living space combined. Each unit has separate access to the partially fenced, oversized backyard from the second entrance off the kitchen. View now to see this investment potential.
Location
State BC
County Capital Regional District
Area Es Old Esquimalt
Direction South
Rooms
Basement None
Main Level Bedrooms 4
Kitchen 2
Interior
Interior Features Ceiling Fan(s), Closet Organizer, Dining/Living Combo, Eating Area
Heating Baseboard, Electric
Cooling None
Window Features Blinds,Screens
Appliance F/S/W/D, Range Hood
Laundry In House
Exterior
Exterior Feature Fencing: Partial
Garage Spaces 1.0
Roof Type Asphalt Shingle
Parking Type Driveway, Garage
Total Parking Spaces 2
Building
Lot Description Cleared, Level, Rectangular Lot, Shopping Nearby
Building Description Frame Wood,Stucco, Duplex Side/Side
Faces South
Foundation Poured Concrete
Sewer Sewer To Lot
Water Municipal
Structure Type Frame Wood,Stucco
Others
Tax ID 000-398-110
Ownership Freehold
Pets Description Aquariums, Birds, Caged Mammals, Cats, Dogs, Yes
Read Less
Want to know what your home might be worth? Contact us for a FREE valuation!

Our team is ready to help you sell your home for the highest possible price ASAP
Bought with Sutton Group West Coast Realty






