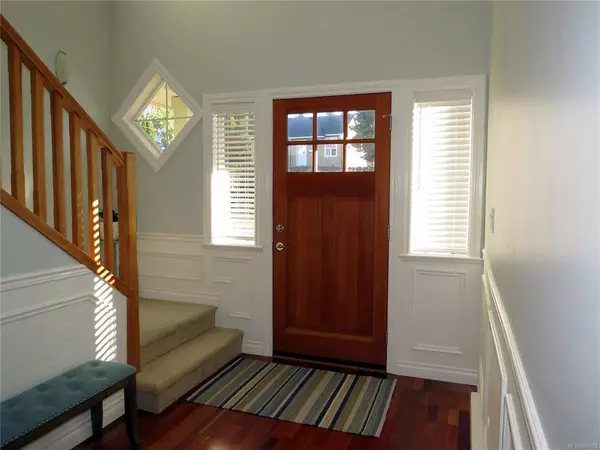$630,000
$640,000
1.6%For more information regarding the value of a property, please contact us for a free consultation.
1182 Colville Rd #10 Esquimalt, BC V9A 4P7
3 Beds
3 Baths
1,530 SqFt
Key Details
Sold Price $630,000
Property Type Townhouse
Sub Type Row/Townhouse
Listing Status Sold
Purchase Type For Sale
Square Footage 1,530 sqft
Price per Sqft $411
Subdivision Greenside Mews
MLS Listing ID 860093
Sold Date 01/29/21
Style Main Level Entry with Upper Level(s)
Bedrooms 3
HOA Fees $298/mo
Rental Info Unrestricted
Year Built 2007
Annual Tax Amount $3,350
Tax Year 2020
Lot Size 2,178 Sqft
Acres 0.05
Property Description
An affordable alternative to a single-family built home, this immaculately kept detached townhome is the perfect fit for a young family or professional couple. The 15 unit family-oriented complex allows pets, rentals, BBQs along with a minimal maintenance lifestyle. You can sit and relax on either your front covered southerly exposed covered patio or the larger open rear patio off the dining room. Nearby amenities include Esquimalt Plaza and Admirals Walk along with bus, parks, French and French Immersion schools as well as the E & N commuter bike trail.
Recent updates and improvements of note include Electrolux laundry appliances, Bosch dishwasher, hot water heater (all in 2018); installed custom white blinds, wainscoting, and trim (2019) and professional quality interior painting of home (2020). This has shown to be a fiscally responsible well-managed complex. The monthly strata fee of $298 includes insurance, grounds maintenance, property management, garbage removal, and water.
Location
State BC
County Capital Regional District
Area Es Gorge Vale
Zoning CD - Comprehensive Devt
Direction South
Rooms
Basement None
Kitchen 1
Interior
Interior Features Cathedral Entry, Closet Organizer
Heating Baseboard, Electric
Cooling None
Flooring Carpet, Laminate
Fireplaces Number 1
Fireplaces Type Electric, Living Room
Equipment Electric Garage Door Opener
Fireplace 1
Window Features Vinyl Frames
Appliance Dishwasher, F/S/W/D, Microwave
Laundry In House
Exterior
Garage Spaces 1.0
Roof Type Fibreglass Shingle
Handicap Access Ground Level Main Floor
Parking Type Attached, Driveway, Garage, On Street
Total Parking Spaces 1
Building
Lot Description Family-Oriented Neighbourhood, Landscaped, Level, Near Golf Course, Recreation Nearby, Serviced, Shopping Nearby, Sidewalk, Southern Exposure
Building Description Cement Fibre,Insulation: Ceiling,Insulation: Walls, Main Level Entry with Upper Level(s)
Faces South
Story 2
Foundation Slab
Sewer Sewer Connected
Water Municipal
Additional Building None
Structure Type Cement Fibre,Insulation: Ceiling,Insulation: Walls
Others
HOA Fee Include Garbage Removal,Insurance,Maintenance Grounds,Maintenance Structure,Property Management,Water
Tax ID 026-875-632
Ownership Freehold/Strata
Pets Description Birds, Cats, Dogs, Number Limit
Read Less
Want to know what your home might be worth? Contact us for a FREE valuation!

Our team is ready to help you sell your home for the highest possible price ASAP
Bought with The Agency






