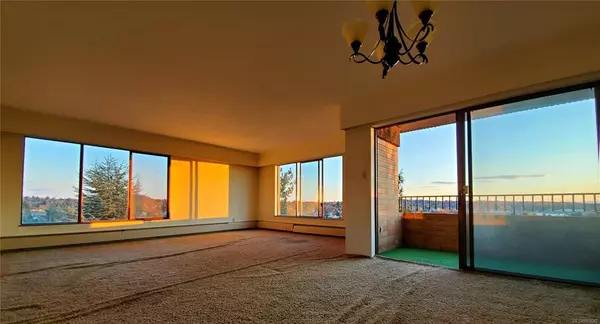$485,000
$499,000
2.8%For more information regarding the value of a property, please contact us for a free consultation.
2910 Cook St #405 Victoria, BC V8X 5J2
2 Beds
2 Baths
1,220 SqFt
Key Details
Sold Price $485,000
Property Type Condo
Sub Type Condo Apartment
Listing Status Sold
Purchase Type For Sale
Square Footage 1,220 sqft
Price per Sqft $397
Subdivision Spencer Castle
MLS Listing ID 860042
Sold Date 12/18/20
Style Condo
Bedrooms 2
HOA Fees $460/mo
Rental Info No Rentals
Year Built 1974
Annual Tax Amount $2,618
Tax Year 2020
Lot Size 1,742 Sqft
Acres 0.04
Property Description
Welcome to Spencer Castle, a steel & concrete building that has stood the test of time. A very well maintained strata with updates that include a newer roof, new Elevator & a fresh look to the totally remodeled lobby – a fitting introduction to the complex. This spacious corner suite has 1220 sq. ft. of finished area and offers an elegant entry, 2 spacious Bedrooms, 2 full Baths, Laundry & an open concept Living/Dining area that was well ahead of its time. This suite has been comfortably enjoyed for over 20 years & is now ready for your decorating ideas. Strata fees include heat, hot water & the use of Clubhouse, Billiards room, Indoor Pool, Sauna & Guest Suites. Enjoy beautiful mountain views & sunrises on the open-air balcony, walk the manicured grounds of Spencer Castle gardens, Summit Park, Cedar Hill Golf Course & Rec Center, & minutes drive to downtown or uptown. With one secure covered parking space & a large storage locker, this is an incredible space to create your dream home.
Location
State BC
County Capital Regional District
Area Vi Mayfair
Direction East
Rooms
Other Rooms Guest Accommodations, Workshop
Basement None
Main Level Bedrooms 2
Kitchen 1
Interior
Interior Features Dining/Living Combo
Heating Hot Water
Cooling None
Flooring Carpet, Linoleum
Equipment Electric Garage Door Opener
Window Features Aluminum Frames,Insulated Windows
Appliance Dishwasher, Oven/Range Electric, Range Hood, Refrigerator
Laundry In Unit
Exterior
Exterior Feature Balcony, Garden, Low Maintenance Yard, Swimming Pool
Utilities Available Cable Available, Electricity Available, Garbage
Amenities Available Clubhouse, Elevator(s), Guest Suite, Meeting Room, Pool: Indoor, Recreation Room, Sauna, Secured Entry
View Y/N 1
View Mountain(s), Ocean
Roof Type Asphalt Torch On
Handicap Access Accessible Entrance, Wheelchair Friendly
Parking Type Underground
Total Parking Spaces 1
Building
Lot Description Irrigation Sprinkler(s), Landscaped, Serviced
Building Description Brick,Concrete,Insulation: Ceiling,Insulation: Walls, Condo
Faces East
Story 6
Foundation Poured Concrete
Sewer Sewer Available
Water Municipal
Structure Type Brick,Concrete,Insulation: Ceiling,Insulation: Walls
Others
HOA Fee Include Garbage Removal,Heat,Hot Water,Insurance,Maintenance Grounds,Maintenance Structure,Sewer,Water
Tax ID 000-209-261
Ownership Freehold/Strata
Acceptable Financing Purchaser To Finance
Listing Terms Purchaser To Finance
Pets Description Aquariums, Birds
Read Less
Want to know what your home might be worth? Contact us for a FREE valuation!

Our team is ready to help you sell your home for the highest possible price ASAP
Bought with Pemberton Holmes - Cloverdale






