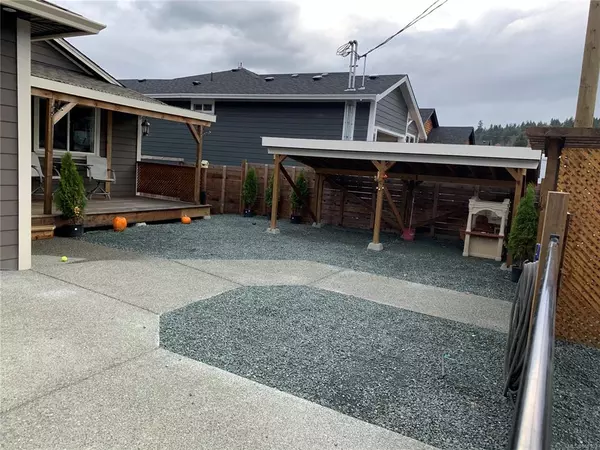$615,000
$629,000
2.2%For more information regarding the value of a property, please contact us for a free consultation.
8149 Edmund St Crofton, BC V0R 1R0
3 Beds
4 Baths
2,500 SqFt
Key Details
Sold Price $615,000
Property Type Single Family Home
Sub Type Single Family Detached
Listing Status Sold
Purchase Type For Sale
Square Footage 2,500 sqft
Price per Sqft $246
MLS Listing ID 860103
Sold Date 01/28/21
Style Main Level Entry with Lower Level(s)
Bedrooms 3
Rental Info Unrestricted
Year Built 2018
Annual Tax Amount $4,625
Tax Year 2020
Lot Size 5,227 Sqft
Acres 0.12
Property Description
Home is only a few years old and features revenue with suite in basement with its own separate entrance. Home has hardipanel siding and 3 bedrooms up for the owners use. Home is located in Crofton and is close to the seawalk and government marina. There is a hot tub plug on back ocean view deck for your future use and the foundation was poured using insulating blocks. There is an unfinished area under the garage with 7 foot ceilings that would make an excellent workshop and or hobby room. The yard is fully fenced and the outdoor parking is ample. This home is a great family home and the suite will help pay your mortgage
Location
State BC
County North Cowichan, Municipality Of
Area Du Crofton
Zoning R3
Direction West
Rooms
Basement Finished, Full, Walk-Out Access, With Windows
Kitchen 1
Interior
Interior Features Dining Room
Heating Baseboard
Cooling None
Flooring Mixed
Window Features Vinyl Frames
Laundry In House
Exterior
Exterior Feature Balcony/Deck, Fencing: Full, Low Maintenance Yard
Garage Spaces 2.0
Utilities Available Cable Available, Electricity Available, Garbage, Phone Available
View Y/N 1
View Ocean
Roof Type Fibreglass Shingle
Handicap Access Accessible Entrance, Ground Level Main Floor, Primary Bedroom on Main
Parking Type Additional, Garage Double
Total Parking Spaces 3
Building
Lot Description Central Location, Family-Oriented Neighbourhood, Landscaped, Marina Nearby
Building Description Cement Fibre,Frame Wood,Insulation All, Main Level Entry with Lower Level(s)
Faces West
Foundation Poured Concrete
Sewer Sewer Connected
Water Municipal
Architectural Style Contemporary
Additional Building Exists
Structure Type Cement Fibre,Frame Wood,Insulation All
Others
Tax ID 004-021-673
Ownership Freehold
Acceptable Financing Must Be Paid Off, None
Listing Terms Must Be Paid Off, None
Pets Description Aquariums, Birds, Caged Mammals, Cats, Dogs, Yes
Read Less
Want to know what your home might be worth? Contact us for a FREE valuation!

Our team is ready to help you sell your home for the highest possible price ASAP
Bought with Coldwell Banker Oceanside Real Estate






