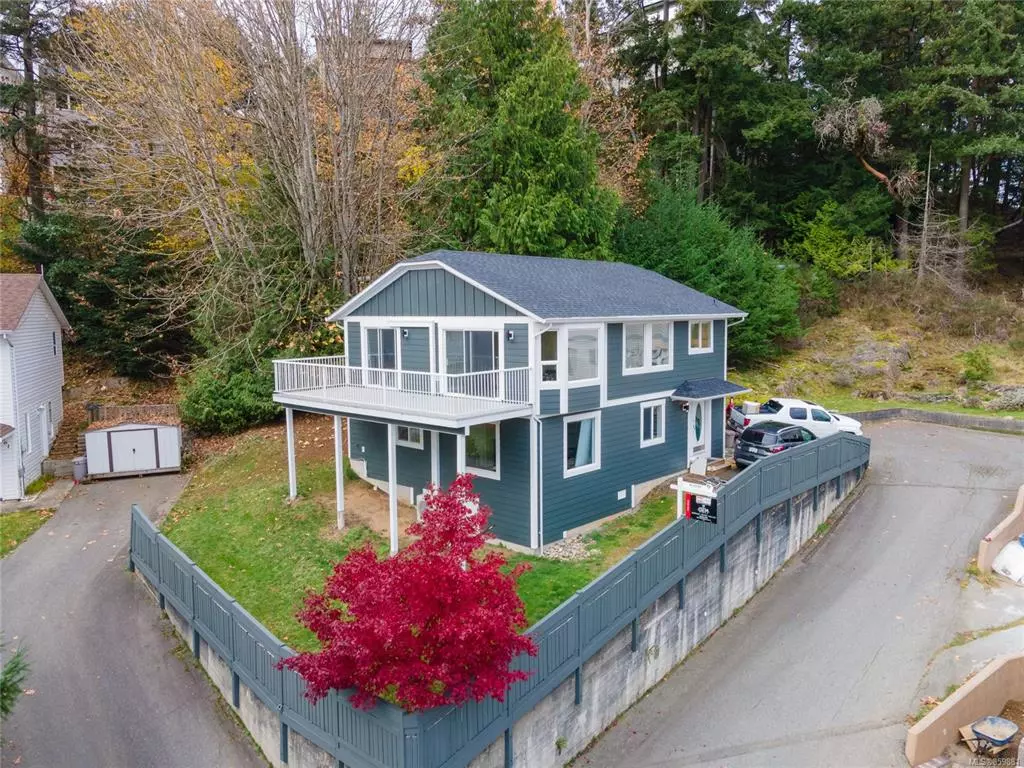$540,000
$549,900
1.8%For more information regarding the value of a property, please contact us for a free consultation.
671 Marsh Wren Pl Nanaimo, BC V9T 5R4
3 Beds
3 Baths
1,957 SqFt
Key Details
Sold Price $540,000
Property Type Single Family Home
Sub Type Single Family Detached
Listing Status Sold
Purchase Type For Sale
Square Footage 1,957 sqft
Price per Sqft $275
Subdivision Long Lake Heights
MLS Listing ID 859881
Sold Date 01/20/21
Style Ground Level Entry With Main Up
Bedrooms 3
HOA Fees $145/mo
Rental Info Unrestricted
Year Built 1993
Annual Tax Amount $2,909
Tax Year 2020
Lot Size 0.310 Acres
Acres 0.31
Property Description
Beautiful Family Home in Long Lake Heights. This extensively updated 3 bedroom, 3 bathroom home is situated on a large .3 acre lot in an ideal location close to Long Lake. Take advantage of the spectacular panoramic mountain views from the expansive south facing deck. Inside, the home is bright and spacious, with many large new windows and a well laid out floorplan. Upstairs is an open plan kitchen, living room and dining room, as well as a spacious master suite with ensuite, an additional bedroom, and a 4 piece bath. Downstairs you will find a large rec room, 3rd bedroom and a 2 piece bath. The many updates include new luxury vinyl flooring, new kitchen, a 3 zone ductless heat pump, new roof, new hardi-plank siding and more. There are a few upgrades currently in progress, including brand new custom quartz countertops, that will be finished prior to completion. With ample parking and mature trees, this property has it all and is close to schools, shopping, parks, and all amenities.
Location
State BC
County Nanaimo, City Of
Area Na Uplands
Direction See Remarks
Rooms
Basement Crawl Space
Main Level Bedrooms 2
Kitchen 1
Interior
Heating Heat Pump
Cooling Air Conditioning
Flooring Mixed, Tile, Vinyl
Equipment Central Vacuum Roughed-In
Laundry In House
Exterior
Roof Type Asphalt Shingle
Parking Type Open
Building
Lot Description Cul-de-sac
Building Description Vinyl Siding, Ground Level Entry With Main Up
Faces See Remarks
Story 2
Foundation Poured Concrete
Sewer Sewer To Lot
Water Municipal
Structure Type Vinyl Siding
Others
HOA Fee Include Garbage Removal,Property Management,Recycling,Sewer,Water
Tax ID 000-272-884
Ownership Freehold
Pets Description Aquariums, Birds, Caged Mammals, Cats, Dogs, Yes
Read Less
Want to know what your home might be worth? Contact us for a FREE valuation!

Our team is ready to help you sell your home for the highest possible price ASAP
Bought with Royal LePage Nanaimo Realty (NanIsHwyN)






