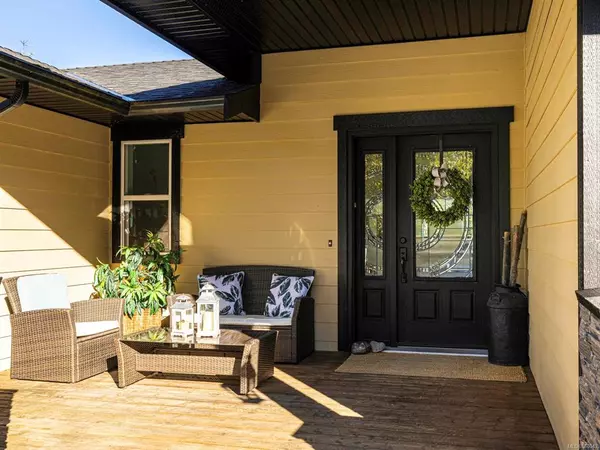$989,000
$999,000
1.0%For more information regarding the value of a property, please contact us for a free consultation.
1160 Cougar Ridge Rd Shawnigan Lake, BC V0R 2W3
4 Beds
3 Baths
3,507 SqFt
Key Details
Sold Price $989,000
Property Type Single Family Home
Sub Type Single Family Detached
Listing Status Sold
Purchase Type For Sale
Square Footage 3,507 sqft
Price per Sqft $282
MLS Listing ID 860043
Sold Date 04/30/21
Style Main Level Entry with Lower Level(s)
Bedrooms 4
HOA Fees $25/mo
Rental Info Unrestricted
Year Built 2008
Annual Tax Amount $4,757
Tax Year 2020
Lot Size 2.600 Acres
Acres 2.6
Property Description
Welcome to 1160 Cougar Ridge, you will immediately fall in love with this custom 4 bed, 3 bath home with soaring mountain views on 2.6 acres of beautiful wooded property. This home features a main level entry with primary bedroom, 4-piece en-suite, 2 additional bedrooms with a beautiful 4 piece guest bathroom. Enjoy gazing at the stars at night from your primary bedroom and panoramic mountain views during the day with a private patio with entry off the primary bedroom and kitchen. The open concept kitchen, dining, living room on the main floor is perfect for family gatherings. Downstairs you will find over 1900 sq ft with a 1 bedroom in-law suite, storage area and media room. Take your quad into the back yard to your 120ft zip line. The options are endless with this property. Zoned for B&B, farm stand, agricultural use, and/or a home based business.
Location
State BC
County Capital Regional District
Area Ml Shawnigan
Zoning RR-2
Direction Southwest
Rooms
Other Rooms Storage Shed
Basement Finished, Walk-Out Access
Main Level Bedrooms 3
Kitchen 2
Interior
Interior Features Ceiling Fan(s), Closet Organizer, Dining/Living Combo, Soaker Tub, Storage
Heating Baseboard, Electric, Propane
Cooling None
Flooring Carpet, Laminate, Wood
Fireplaces Number 1
Fireplaces Type Living Room, Propane
Equipment Central Vacuum Roughed-In
Fireplace 1
Window Features Blinds,Screens,Vinyl Frames
Appliance F/S/W/D, Hot Tub
Laundry In House
Exterior
Exterior Feature Balcony/Deck, Balcony/Patio
Garage Spaces 2.0
Utilities Available Cable To Lot, Electricity To Lot, Garbage, Phone To Lot, Recycling
Amenities Available Common Area, Private Drive/Road
View Y/N 1
View Mountain(s)
Roof Type Asphalt Shingle
Handicap Access Ground Level Main Floor, Primary Bedroom on Main
Parking Type Attached, Driveway, Garage Double, Guest, RV Access/Parking
Total Parking Spaces 4
Building
Lot Description Private, Rectangular Lot
Building Description Insulation: Ceiling,Insulation: Walls,Other, Main Level Entry with Lower Level(s)
Faces Southwest
Story 2
Foundation Slab
Sewer Septic System
Water Well: Drilled
Architectural Style West Coast
Structure Type Insulation: Ceiling,Insulation: Walls,Other
Others
HOA Fee Include Insurance,Property Management
Tax ID 026-989-654
Ownership Freehold/Strata
Pets Description Aquariums, Birds, Caged Mammals, Cats, Dogs
Read Less
Want to know what your home might be worth? Contact us for a FREE valuation!

Our team is ready to help you sell your home for the highest possible price ASAP
Bought with Pemberton Holmes Ltd. (Dun)






