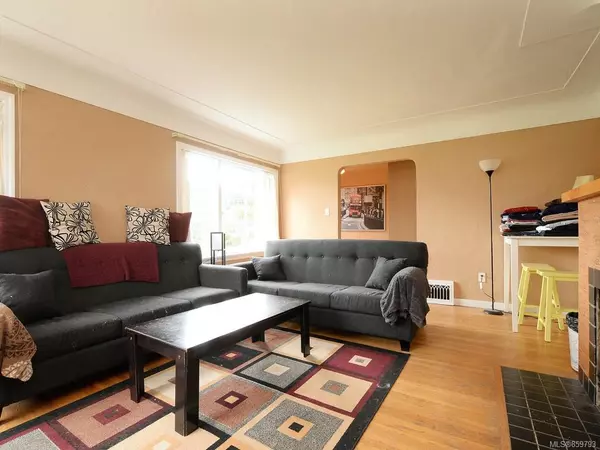$950,000
$998,000
4.8%For more information regarding the value of a property, please contact us for a free consultation.
1170 Munro St Esquimalt, BC V9A 5P4
3 Beds
2 Baths
2,170 SqFt
Key Details
Sold Price $950,000
Property Type Single Family Home
Sub Type Single Family Detached
Listing Status Sold
Purchase Type For Sale
Square Footage 2,170 sqft
Price per Sqft $437
MLS Listing ID 859793
Sold Date 01/27/21
Style Main Level Entry with Lower Level(s)
Bedrooms 3
Rental Info Unrestricted
Year Built 1946
Annual Tax Amount $5,043
Tax Year 2020
Lot Size 0.290 Acres
Acres 0.29
Property Description
Saxe Point 1946 Character home on duplex zoned (12,798 sq. foot) lot in much sought after area of Esquimalt, nestled between Fleming Beach and Saxe Point Park. Some TLC needed but great bones! New roof in 2012. Upgraded electrical service. Market rent for the home is between $2,800 and $3,200/month with suite potential in the above-ground basement, which is wired and plumbed for a suite. Hold it for future development, build your dream home, add a garage and carriage home or add a second home beside existing house. This is a great opportunity as these lots do not come available very often. Building/rezoning information available in supplements.
Location
State BC
County Capital Regional District
Area Es Saxe Point
Direction South
Rooms
Basement Partially Finished
Main Level Bedrooms 1
Kitchen 1
Interior
Interior Features Workshop
Heating Baseboard, Electric, Forced Air, Oil
Cooling None
Flooring Concrete, Mixed, Wood
Fireplaces Number 1
Fireplaces Type Living Room, Wood Burning
Fireplace 1
Window Features Vinyl Frames,Wood Frames
Appliance Dishwasher, F/S/W/D
Laundry In House
Exterior
Exterior Feature Balcony/Patio, Fencing: Partial
Roof Type Asphalt Shingle
Parking Type Driveway
Building
Lot Description Irregular Lot
Building Description Insulation: Ceiling,Shingle-Other, Main Level Entry with Lower Level(s)
Faces South
Foundation Poured Concrete
Sewer Sewer Connected
Water Municipal
Architectural Style Character
Additional Building Potential
Structure Type Insulation: Ceiling,Shingle-Other
Others
Restrictions ALR: No
Tax ID 006-028-241
Ownership Freehold
Acceptable Financing Purchaser To Finance
Listing Terms Purchaser To Finance
Pets Description Aquariums, Birds, Caged Mammals, Cats, Dogs, Yes
Read Less
Want to know what your home might be worth? Contact us for a FREE valuation!

Our team is ready to help you sell your home for the highest possible price ASAP
Bought with Royal LePage Coast Capital - Chatterton






