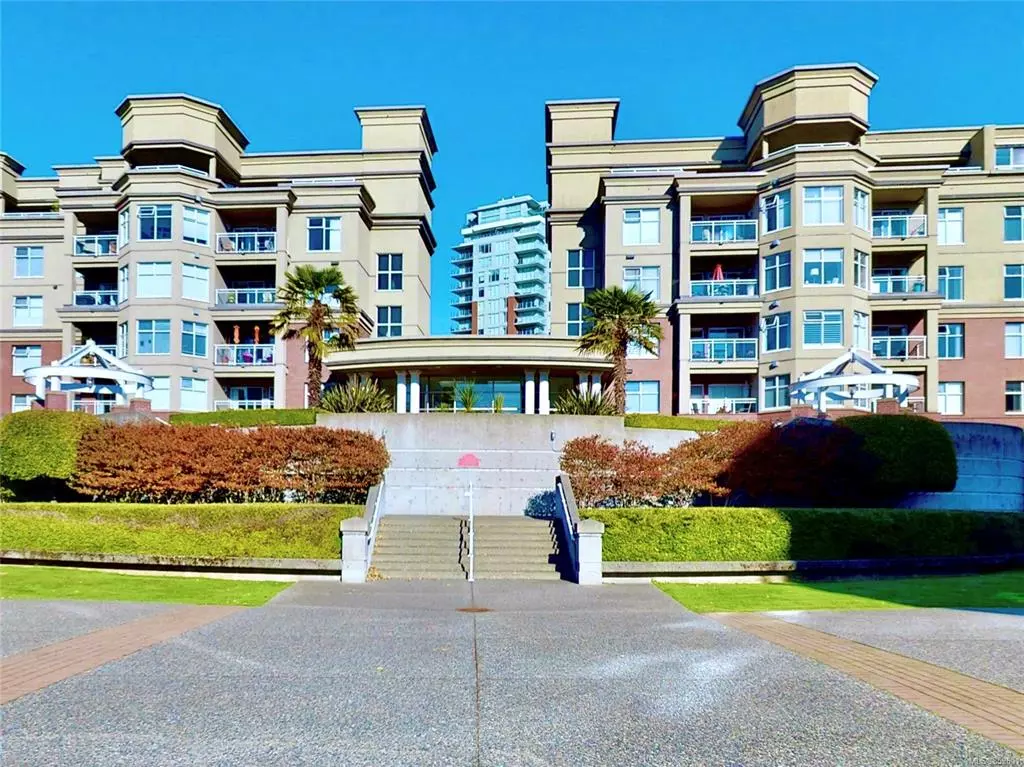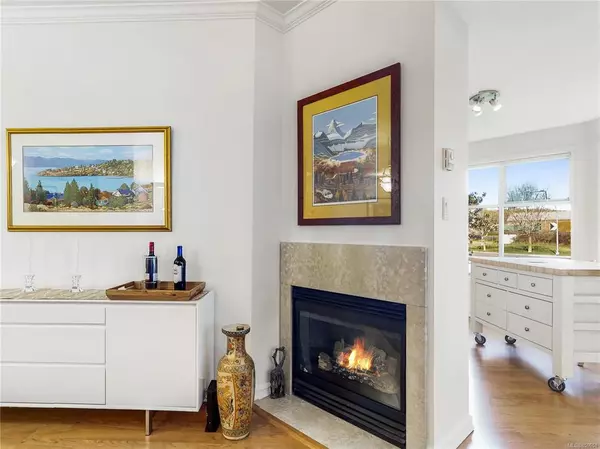$635,000
$649,900
2.3%For more information regarding the value of a property, please contact us for a free consultation.
165 Kimta Rd #213 Victoria, BC V9A 7P1
2 Beds
2 Baths
1,188 SqFt
Key Details
Sold Price $635,000
Property Type Condo
Sub Type Condo Apartment
Listing Status Sold
Purchase Type For Sale
Square Footage 1,188 sqft
Price per Sqft $534
Subdivision The Legacy
MLS Listing ID 859651
Sold Date 01/14/21
Style Condo
Bedrooms 2
HOA Fees $468/mo
Rental Info No Rentals
Year Built 2000
Annual Tax Amount $3,161
Tax Year 2020
Lot Size 1,306 Sqft
Acres 0.03
Property Description
Welcome to the Legacy just steps from the famous Victoria inner harbor and idyllic Songhees. Built of concrete and steel the building has been finished to the most exacting standards. This pristine 2 bed 2 bath condo has generous spaces, double doors, 9 ft ceilings with crown molding; a bright kitchen and eating area with granite counters; stainless appliances, wood cabinetry and a separate laundry room. The layout lends itself to privacy with the master bedrooms, ensuite bathroom and walk in closet separated from the 2nd bedroom by the living area with gas fireplace. There is a laundry room , 90 sq. ft covered patio and amenities include a gym, workshop, meeting room, 1 (underground parking spot and a storage locker . Songhees living means a few minutes walk to downtown , float planes, the Anacortes ferry and harbor taxis. The building sits across from the marina, Boom and Batten restaurant and biking trails.
Location
State BC
County Capital Regional District
Area Vw Songhees
Direction North
Rooms
Basement Finished
Main Level Bedrooms 2
Kitchen 1
Interior
Interior Features Breakfast Nook, Controlled Entry, Dining/Living Combo, Eating Area, Elevator, Storage, Workshop
Heating Baseboard, Electric, Natural Gas
Cooling None
Flooring Wood
Fireplaces Number 1
Fireplaces Type Gas, Living Room
Equipment Electric Garage Door Opener
Fireplace 1
Appliance Dishwasher, Dryer, Microwave, Oven Built-In, Refrigerator, Washer
Laundry In Unit
Exterior
Exterior Feature Balcony/Patio
Utilities Available Cable To Lot, Compost, Electricity To Lot, Garbage, Natural Gas To Lot, Phone To Lot, Recycling
Amenities Available Bike Storage, Common Area, Elevator(s), Fitness Centre, Meeting Room, Recreation Facilities, Recreation Room
Roof Type Asphalt Torch On
Handicap Access Ground Level Main Floor, No Step Entrance, Wheelchair Friendly
Parking Type Guest, Underground
Total Parking Spaces 1
Building
Lot Description Irregular Lot
Building Description Brick,Steel and Concrete, Condo
Faces North
Story 6
Foundation Poured Concrete
Sewer Sewer To Lot
Water Municipal
Additional Building None
Structure Type Brick,Steel and Concrete
Others
HOA Fee Include Garbage Removal,Gas,Hot Water,Insurance,Maintenance Grounds,Property Management,Water
Tax ID 024-727-351
Ownership Freehold/Strata
Acceptable Financing Purchaser To Finance
Listing Terms Purchaser To Finance
Pets Description Aquariums, Caged Mammals, Cats, Dogs, Number Limit, Size Limit
Read Less
Want to know what your home might be worth? Contact us for a FREE valuation!

Our team is ready to help you sell your home for the highest possible price ASAP
Bought with Pemberton Holmes - Cloverdale






