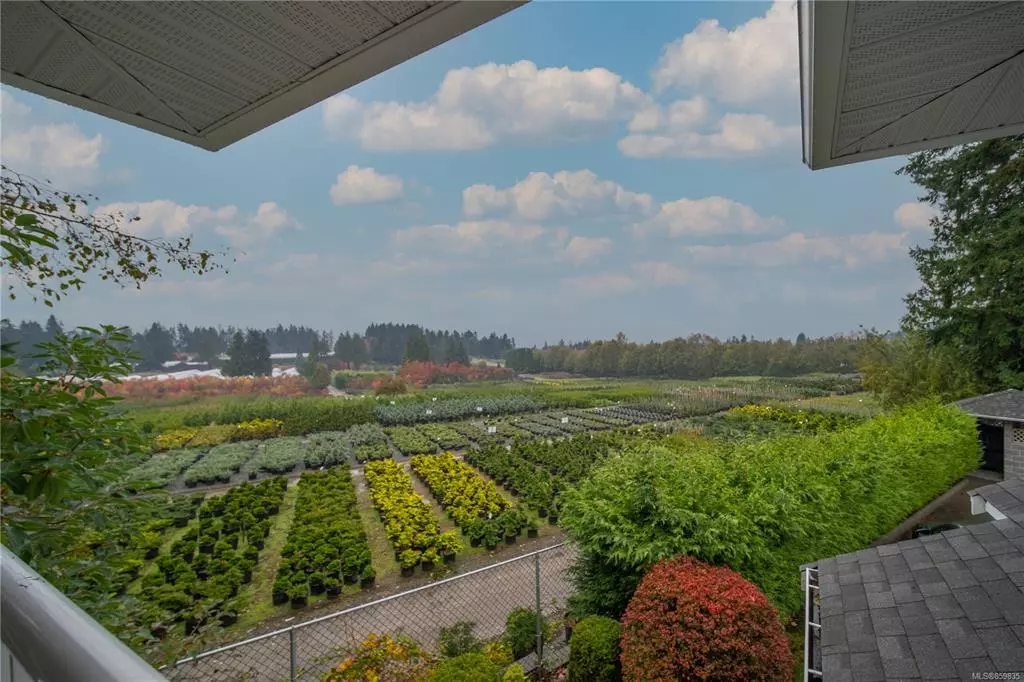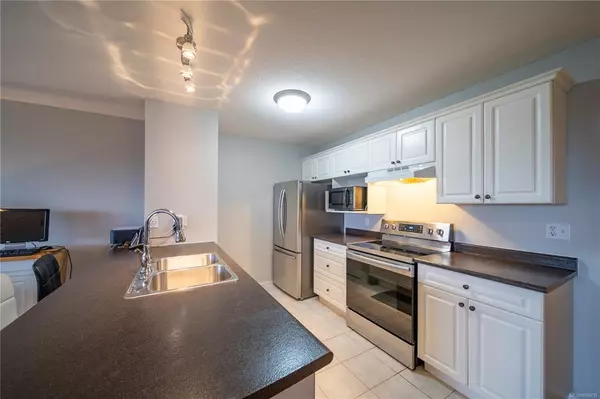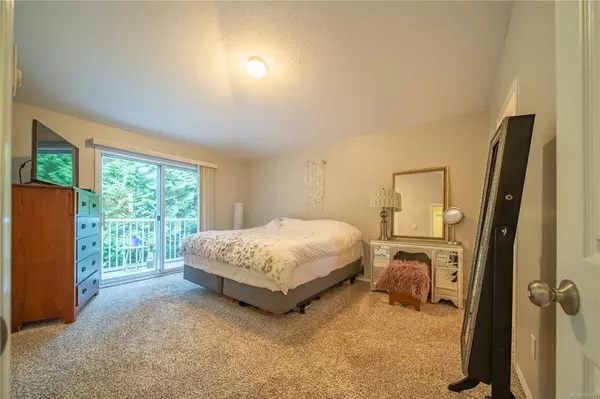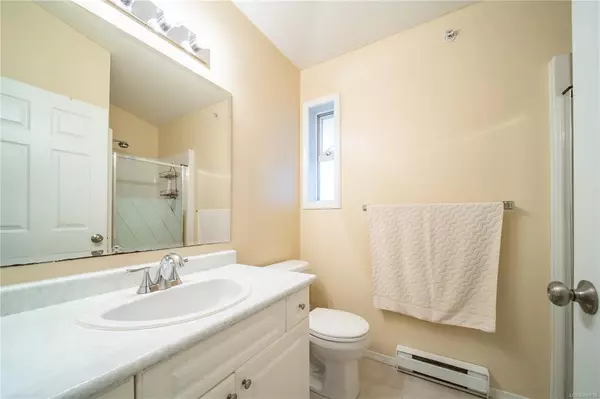$337,500
$339,900
0.7%For more information regarding the value of a property, please contact us for a free consultation.
6086 Cedar Grove Dr Nanaimo, BC V9T 6G1
2 Beds
2 Baths
1,133 SqFt
Key Details
Sold Price $337,500
Property Type Townhouse
Sub Type Row/Townhouse
Listing Status Sold
Purchase Type For Sale
Square Footage 1,133 sqft
Price per Sqft $297
Subdivision Cedar Grove Villas
MLS Listing ID 859835
Sold Date 01/28/21
Style Other
Bedrooms 2
HOA Fees $269/mo
Rental Info No Rentals
Year Built 1997
Annual Tax Amount $2,378
Tax Year 2020
Property Description
Welcome to Cedar Grove Villas. This gorgeous top floor corner unit in the end building features 2 bedrooms plus a den, 2 bathrooms, a great open concept floor plan, peek a boo ocean views and unobstructed nursery & mountain views. Walking in, you are greeted to an open living room with tons of natural light and a natural gas fireplace leading into the kitchen area with stainless steel appliances. The master bedroom features a walk in closet, ensuite, and private balcony. There is a large second bedroom and a generous sized den that can make a great office space or a third bedroom. The unit comes with a bonus secured storage space, a large front deck and 1 parking stall. This is a dog friendly strata and is close to an off leash dog park as well as transit, shopping, and all major North Nanaimo amenities. Don’t miss this opportunity, schedule your showing today! Msmts approx., pls verify if important.
Location
State BC
County Nanaimo, City Of
Area Na North Nanaimo
Direction East
Rooms
Basement None
Main Level Bedrooms 2
Kitchen 1
Interior
Interior Features Dining/Living Combo, Storage
Heating Baseboard, Electric
Cooling None
Flooring Mixed
Fireplaces Number 1
Fireplaces Type Gas, Living Room
Fireplace 1
Window Features Blinds,Insulated Windows
Appliance Dishwasher, F/S/W/D
Laundry In Unit
Exterior
Exterior Feature Balcony/Deck
Amenities Available Common Area, Storage Unit
View Y/N 1
View Mountain(s)
Roof Type Asphalt Shingle
Total Parking Spaces 3
Building
Lot Description Central Location, Easy Access, Private, Quiet Area, Recreation Nearby, Shopping Nearby
Building Description Insulation: Ceiling,Insulation: Walls,Vinyl Siding, Other
Faces East
Story 2
Foundation Slab
Sewer Sewer To Lot
Water Municipal
Additional Building None
Structure Type Insulation: Ceiling,Insulation: Walls,Vinyl Siding
Others
HOA Fee Include Caretaker,Garbage Removal,Maintenance Grounds,Maintenance Structure,Property Management,Sewer,Water
Tax ID 023-903-031
Ownership Freehold/Strata
Pets Description Aquariums, Birds, Cats, Dogs
Read Less
Want to know what your home might be worth? Contact us for a FREE valuation!

Our team is ready to help you sell your home for the highest possible price ASAP
Bought with RE/MAX of Nanaimo






