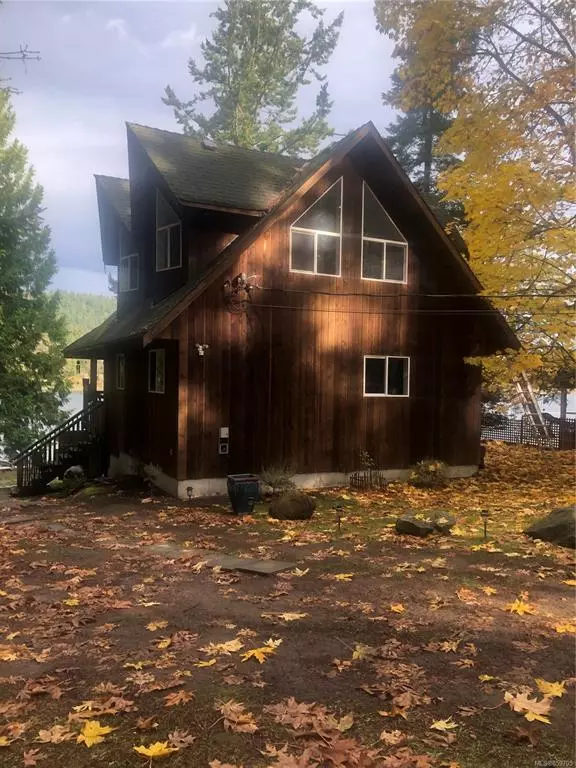$480,000
$489,900
2.0%For more information regarding the value of a property, please contact us for a free consultation.
794 Driftwood Dr Mudge Island, BC A1A 1A1
3 Beds
2 Baths
1,032 SqFt
Key Details
Sold Price $480,000
Property Type Single Family Home
Sub Type Single Family Detached
Listing Status Sold
Purchase Type For Sale
Square Footage 1,032 sqft
Price per Sqft $465
MLS Listing ID 859705
Sold Date 12/21/20
Style Main Level Entry with Upper Level(s)
Bedrooms 3
Rental Info Unrestricted
Year Built 2003
Annual Tax Amount $1,524
Tax Year 2020
Lot Size 0.430 Acres
Acres 0.43
Property Description
LIVE ON THE WATERFRONT! Lovely harvest home on 0.43 acre walk-on waterfront on False Narrows. This east facing home is move-in ready with like new wood look laminate floors, freshly painted walls, vaulted ceilings, French doors & ceiling fans. Live full time on peaceful & serene Mudge Island, away from city crowds & lights. Only 5 minutes by boat of Gabriola Island for shopping or 25 minutes to downtown Nanaimo. Drilled well & septic system, Cape Cod style covered front deck overlooking the water.
Location
State BC
County Nanaimo Regional District
Area Isl Mudge Island
Zoning RR
Direction Northeast
Rooms
Other Rooms Storage Shed
Basement None
Main Level Bedrooms 2
Kitchen 1
Interior
Interior Features Ceiling Fan(s), Dining/Living Combo, French Doors, Vaulted Ceiling(s)
Heating Baseboard, Electric
Cooling None
Flooring Laminate
Fireplaces Number 1
Fireplaces Type Wood Stove
Fireplace 1
Window Features Vinyl Frames
Appliance Dishwasher, Dryer, Oven/Range Electric, Range Hood, Refrigerator, Washer
Laundry Other
Exterior
Exterior Feature Balcony/Deck
Utilities Available Electricity Available
Waterfront 1
Waterfront Description Ocean
View Y/N 1
View Ocean
Roof Type Asphalt Shingle
Total Parking Spaces 1
Building
Lot Description Private, Quiet Area, Rural Setting, Walk on Waterfront
Building Description Frame Wood,Wood, Main Level Entry with Upper Level(s)
Faces Northeast
Foundation Poured Concrete
Sewer Septic System
Water Well: Drilled
Architectural Style Cape Cod
Additional Building None
Structure Type Frame Wood,Wood
Others
Restrictions Restrictive Covenants
Tax ID 004-095-995
Ownership Freehold
Pets Description Aquariums, Birds, Caged Mammals, Cats, Dogs, Yes
Read Less
Want to know what your home might be worth? Contact us for a FREE valuation!

Our team is ready to help you sell your home for the highest possible price ASAP
Bought with Royal LePage Nanaimo Realty Gabriola






