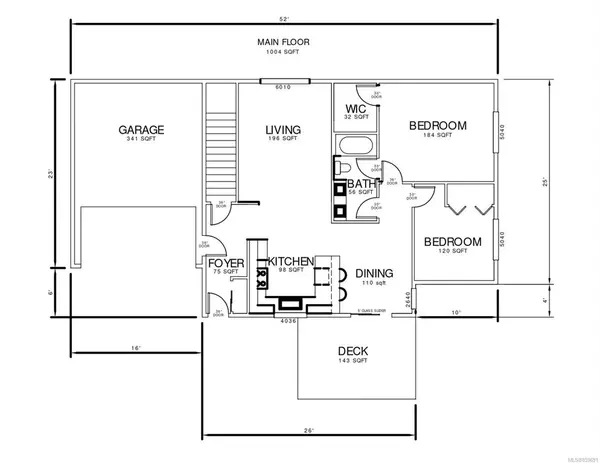$511,298
$429,900
18.9%For more information regarding the value of a property, please contact us for a free consultation.
245 Lake Park Rd Lake Cowichan, BC V0R 2G1
3 Beds
2 Baths
1,684 SqFt
Key Details
Sold Price $511,298
Property Type Single Family Home
Sub Type Single Family Detached
Listing Status Sold
Purchase Type For Sale
Square Footage 1,684 sqft
Price per Sqft $303
Subdivision Lake Park Estates
MLS Listing ID 859691
Sold Date 04/01/21
Style Main Level Entry with Lower Level(s)
Bedrooms 3
HOA Fees $35/mo
Rental Info Unrestricted
Year Built 2021
Tax Year 2020
Lot Size 4,791 Sqft
Acres 0.11
Property Description
Brand new 3 bed 2 bath 1,974 sq. ft rancher with full walk out basement in Lake Park Estates in beautiful Lake Cowichan, BC. Attractively designed main level with vaulted ceilings in the living room and kitchen and sliding doors off the dining area to a deck with mountain views. Custom kitchen with quality cabinets and countertops. Master suite with walk in closet and cheater ensuite. 2nd bedroom and 5pc bath complete this level. Downstairs offers a 3rd bedroom, 4pc bath, laundry, rec room and an unfinished room with exterior door to the backyard awaiting your ideas. Other features include forced air furnace (heat pump ready), garage and 2/5/10 Pacific Home Warranty. Bare land strata is $35 monthly for strata management of common road and snow removal. The home is under construction with an estimated March 2021 completion. Come and enjoy life at one of the island's largest lakes in a great family neighbourhood close to town and a short walk to amenities.
Location
State BC
County Lake Cowichan, Town Of
Area Du Lake Cowichan
Zoning R4-A
Direction West
Rooms
Basement Full, Walk-Out Access
Main Level Bedrooms 2
Kitchen 1
Interior
Interior Features Vaulted Ceiling(s)
Heating Electric, Forced Air
Cooling None
Flooring Carpet, Laminate, Vinyl
Laundry In House
Exterior
Garage Spaces 1.0
View Y/N 1
View Mountain(s)
Roof Type Fibreglass Shingle
Parking Type Driveway, Garage
Total Parking Spaces 2
Building
Building Description Cement Fibre,Frame Wood, Main Level Entry with Lower Level(s)
Faces West
Story 2
Foundation Poured Concrete
Sewer Sewer Connected
Water Municipal
Additional Building None
Structure Type Cement Fibre,Frame Wood
Others
Tax ID 018-816-835
Ownership Freehold/Strata
Pets Description Cats, Dogs
Read Less
Want to know what your home might be worth? Contact us for a FREE valuation!

Our team is ready to help you sell your home for the highest possible price ASAP
Bought with RE/MAX of Nanaimo






