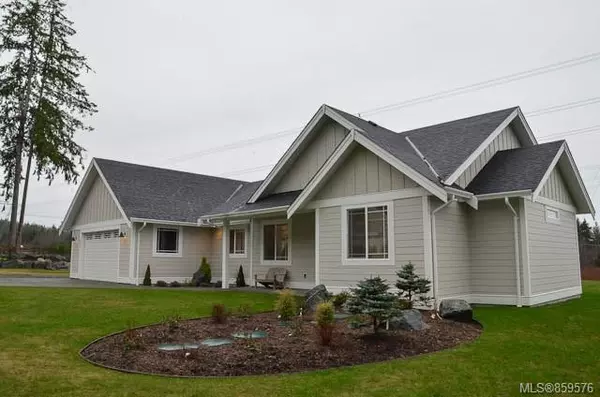$705,000
$710,000
0.7%For more information regarding the value of a property, please contact us for a free consultation.
3877 Creekside Dr Bowser, BC V0R 1G0
3 Beds
2 Baths
1,888 SqFt
Key Details
Sold Price $705,000
Property Type Single Family Home
Sub Type Single Family Detached
Listing Status Sold
Purchase Type For Sale
Square Footage 1,888 sqft
Price per Sqft $373
MLS Listing ID 859576
Sold Date 12/16/20
Style Rancher
Bedrooms 3
HOA Fees $35/mo
Rental Info Unrestricted
Year Built 2017
Annual Tax Amount $2,725
Tax Year 2020
Lot Size 0.490 Acres
Acres 0.49
Property Description
Come see this executive, generously proportioned custom residence located within a short stroll to the sand and surf. Situated on a fenced 1/2 acre with a total of 1888 sq ft,the floor plan encompasses three spacious bedrooms (all with W/I closets) and den with plenty of room for entertaining. A contemporary kitchen with induction cook stove, smoked stainless steel appliances and quartz countertops with open concept to the living room with a cozy propane fireplace. This house has been barely lived in so you can enjoy a new home without the GST. The back deck has a hot tub where you can enjoy ocean views. The crawl space is heated, thermal windows, heat pump, and the yard is landscaped. This home is ideally positioned to enjoy the proximity to beaches, cafes and restaurants, shopping center, Deep Bay Marina, easy access to the Comox Airport or Nanaimo ferries. Not to mention skiing at Mt. Washington, scenic hiking, and so much more!
Location
State BC
County Nanaimo Regional District
Area Pq Bowser/Deep Bay
Zoning RS2
Direction South
Rooms
Basement Crawl Space
Main Level Bedrooms 3
Kitchen 1
Interior
Heating Electric, Heat Pump
Cooling Air Conditioning
Fireplaces Number 1
Fireplaces Type Propane
Equipment Central Vacuum
Fireplace 1
Window Features Insulated Windows
Appliance Dishwasher, Dryer, F/S/W/D, Hot Tub, Refrigerator
Laundry In Unit
Exterior
Exterior Feature Fenced, Garden
Garage Spaces 2.0
View Y/N 1
View Ocean
Roof Type Asphalt Shingle
Handicap Access Wheelchair Friendly
Parking Type Additional, Driveway, Garage Double, On Street, RV Access/Parking
Building
Building Description Cement Fibre, Rancher
Faces South
Foundation Poured Concrete
Sewer Septic System
Water Other
Structure Type Cement Fibre
Others
Tax ID 027-573-788
Ownership Freehold
Pets Description Aquariums, Birds, Caged Mammals, Cats, Dogs, Yes
Read Less
Want to know what your home might be worth? Contact us for a FREE valuation!

Our team is ready to help you sell your home for the highest possible price ASAP
Bought with 460 Realty Inc. (NA)






